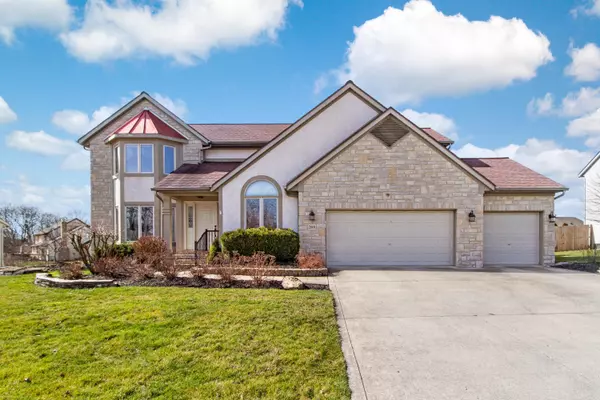For more information regarding the value of a property, please contact us for a free consultation.
2001 Farmsbury Drive Reynoldsburg, OH 43068
Want to know what your home might be worth? Contact us for a FREE valuation!

Our team is ready to help you sell your home for the highest possible price ASAP
Key Details
Sold Price $405,000
Property Type Single Family Home
Sub Type Single Family Freestanding
Listing Status Sold
Purchase Type For Sale
Square Footage 2,661 sqft
Price per Sqft $152
Subdivision Slate Ridge
MLS Listing ID 223005767
Sold Date 04/10/23
Style 2 Story
Bedrooms 4
Full Baths 2
HOA Fees $2
HOA Y/N Yes
Originating Board Columbus and Central Ohio Regional MLS
Year Built 1996
Annual Tax Amount $5,914
Lot Size 0.260 Acres
Lot Dimensions 0.26
Property Description
This Meticulously Maintained Home Is Nestled In The Highly Sought After Slate Ridge Community. With Over 2,600 SqFt, This Home Boasts Four Spacious Bedrooms, 1st Floor Office/Den, 2 Full Baths, 1 Half Bath Along W/ 3-Car Garage. A Chef's Kitchen Highlights The 1st Floor W/ Stunning Quartz Countertops And 42'' Cabinets Spilling Into The Family Room W/ Vaulted Ceilings And Cozy Fireplace. The Spacious Owner's Suite Features Vaulted Ceilings And Stunning Bay Window With An Extended En-Suite Featuring A Walk-In Shower, Soaking Tub, And Walk-In Closet. The Back Yard Is An Oasis Including A Fully Fenced Yard, Oversized Patio, Gazebo, And Heated Inground Pool Ready To Enjoy. Perfect For Entertaining. Conveniently Located With Quick And Easy Access To Shopping And Restaurants.
Location
State OH
County Franklin
Community Slate Ridge
Area 0.26
Direction Slate Ridge Blvd To Farmsbury Drive
Rooms
Basement Partial
Dining Room Yes
Interior
Interior Features Dishwasher, Electric Dryer Hookup, Electric Range, Garden/Soak Tub, Gas Water Heater, Microwave, Refrigerator
Heating Forced Air
Cooling Central
Fireplaces Type Gas Log
Equipment Yes
Fireplace Yes
Exterior
Exterior Feature Patio
Garage Attached Garage, Opener
Garage Spaces 3.0
Garage Description 3.0
Pool Inground Pool
Total Parking Spaces 3
Garage Yes
Building
Architectural Style 2 Story
Others
Tax ID 060-008028
Acceptable Financing VA, FHA, Conventional
Listing Terms VA, FHA, Conventional
Read Less
GET MORE INFORMATION





