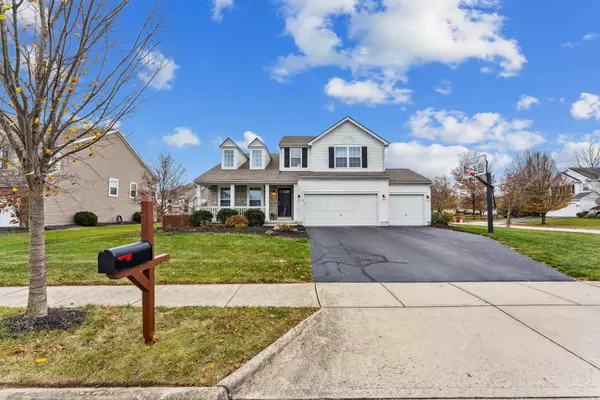For more information regarding the value of a property, please contact us for a free consultation.
2017 Sunny Rock Lane Grove City, OH 43123
Want to know what your home might be worth? Contact us for a FREE valuation!

Our team is ready to help you sell your home for the highest possible price ASAP
Key Details
Sold Price $430,000
Property Type Single Family Home
Sub Type Single Family Freestanding
Listing Status Sold
Purchase Type For Sale
Square Footage 2,217 sqft
Price per Sqft $193
Subdivision Creekside
MLS Listing ID 223005296
Sold Date 04/07/23
Style 2 Story
Bedrooms 3
Full Baths 3
HOA Fees $16
HOA Y/N Yes
Originating Board Columbus and Central Ohio Regional MLS
Year Built 2004
Annual Tax Amount $6,136
Lot Size 0.260 Acres
Lot Dimensions 0.26
Property Description
PICTURE PERFECT in Grove City's popular Creekside community! Light, bright & airy describes this open 2-story. Vaulted living rm leads to the dining rm & kitchen with laminate wood flooring. Chefs kitchen feats: center island, 42in cabinets, quartz countertops, glass tile backsplash, SS appliances & large pantry. Vaulted family room with gas log fireplace, skylights & access to the deck/ fenced backyard. First floor laundry. Large primary bedroom with walk-in closet & en-suite full bathroom with double vanity, soaking tub & walk-in shower. Loft perfect for a den or home office. Finished LL rec room with an additional bedroom, full bathroom & still ample room for unfinished storage. Corner lot with irrigation system. 3 car attached garage! Updates include: HVAC (22), Roof (17). MUST SEE!
Location
State OH
County Franklin
Community Creekside
Area 0.26
Direction Use GPS
Rooms
Basement Full
Dining Room Yes
Interior
Interior Features Dishwasher, Electric Range, Garden/Soak Tub, Microwave, Refrigerator
Heating Forced Air
Cooling Central
Fireplaces Type One, Gas Log
Equipment Yes
Fireplace Yes
Exterior
Exterior Feature Deck, Fenced Yard, Irrigation System, Patio
Garage Attached Garage, Opener
Garage Spaces 3.0
Garage Description 3.0
Total Parking Spaces 3
Garage Yes
Building
Architectural Style 2 Story
Others
Tax ID 040-011986
Acceptable Financing VA, FHA, Conventional
Listing Terms VA, FHA, Conventional
Read Less
GET MORE INFORMATION





