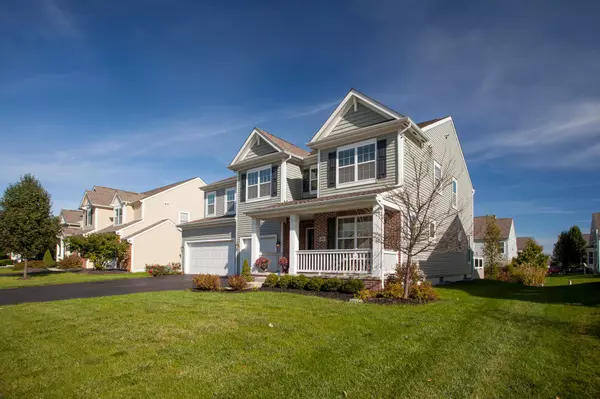For more information regarding the value of a property, please contact us for a free consultation.
656 Olde Mill Drive Westerville, OH 43082
Want to know what your home might be worth? Contact us for a FREE valuation!

Our team is ready to help you sell your home for the highest possible price ASAP
Key Details
Sold Price $390,900
Property Type Single Family Home
Sub Type Single Family Freestanding
Listing Status Sold
Purchase Type For Sale
Square Footage 3,598 sqft
Price per Sqft $108
Subdivision Millstone Creek
MLS Listing ID 217039176
Sold Date 11/30/17
Style 2 Story
Bedrooms 4
Full Baths 2
Half Baths 1
HOA Fees $450
HOA Y/N Yes
Year Built 2011
Annual Tax Amount $8,106
Tax Year 2016
Lot Size 9,147 Sqft
Property Description
This is the Ainsley model by MI Homes, which is their model at The Sanctuary. This is an amazing floor plan with tons of space to enjoy. Loads of upgrades including hardwood floors, painted cabinets, Granite countertops, Butler Pantry, Fireplace, composite Deck, Full Basement with 9' ceilings and rough-ins for full bath. Also features a 3-car garage, flex room, mudroom, updated lighting fixtures, 2nd floor laundry, huge loft space, vaulted ceilings in master, wall trim in entryway, transom windows in dining room, custom blinds on most windows, stainless appliances, and the list goes on. This is a wonderful, desirable neighborhood close to Uptown Westerville, shopping, bike/walking trails and walking distance to one of Westerville's best parks. Welcome Home.
Location
State OH
County Delaware
Rooms
Other Rooms 2nd Flr Laundry, Loft, Great Room, Eat Space/Kit, Dining Room
Basement Full
Interior
Interior Features Dishwasher, Refrigerator, Microwave, Electric Range
Heating Forced Air, Gas
Cooling Central
Flooring Carpet, Wood-Solid or Veneer, Ceramic/Porcelain
Fireplaces Type Gas Log, One
Exterior
Exterior Feature Deck
Garage 3 Car Garage, Opener, Attached Garage
Garage Spaces 3.0
Community Features Basketball Court, Park, Sidewalk, Bike/Walk Path
Utilities Available Deck
Building
New Construction No
Schools
School District Westerville Csd 2514 Fra Co.
Others
Financing Conventional,VA,FHA
Read Less
Bought with Anthony L Masci • Berkshire Hathaway HS Calhoon
GET MORE INFORMATION





