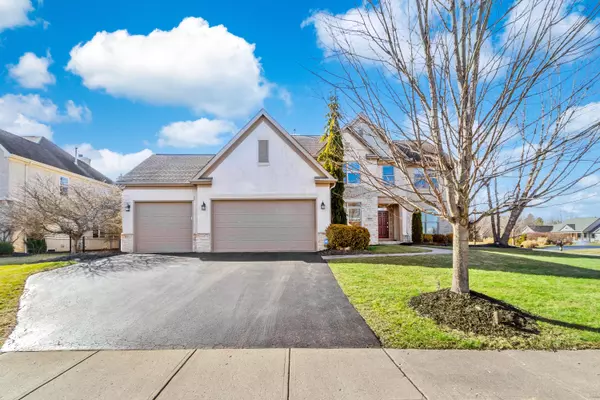For more information regarding the value of a property, please contact us for a free consultation.
2954 McCammon Chase Drive Lewis Center, OH 43035
Want to know what your home might be worth? Contact us for a FREE valuation!

Our team is ready to help you sell your home for the highest possible price ASAP
Key Details
Sold Price $695,000
Property Type Single Family Home
Sub Type Single Family Freestanding
Listing Status Sold
Purchase Type For Sale
Square Footage 2,999 sqft
Price per Sqft $231
Subdivision Mccammon Chase
MLS Listing ID 223004015
Sold Date 03/22/23
Style 2 Story
Bedrooms 4
Full Baths 4
HOA Fees $23
HOA Y/N Yes
Originating Board Columbus and Central Ohio Regional MLS
Year Built 2003
Annual Tax Amount $11,143
Lot Size 0.320 Acres
Lot Dimensions 0.32
Property Description
Stunning McCammon Chase home with updates throughout! This 4 bedroom, 4.5 bathroom home features a renovated kitchen that opens to the Great Room. New quartz counters, appliances, refaced cabinets, and counter to ceiling backsplash! The two story Great Room has a fireplace with updated stone surround. New paint and flooring throughout, including carpet in the bedrooms. Open dining room, formal living room, home office, half bath, and laundry complete the main level. Upstairs Primary Suite has a renovated ensuite complete with soaking tub! HUGE lower level with exercise room, bar with beverage fridge, and full bathroom. Enjoy the back patio and your own concrete basketball court in the fenced back yard. Located in Olentangy School District.
Location
State OH
County Delaware
Community Mccammon Chase
Area 0.32
Rooms
Basement Full
Dining Room Yes
Interior
Interior Features Dishwasher, Electric Range, Microwave, Refrigerator, Security System
Heating Forced Air
Cooling Central
Fireplaces Type One, Gas Log
Equipment Yes
Fireplace Yes
Exterior
Exterior Feature Fenced Yard, Patio
Garage Attached Garage, Opener
Garage Spaces 3.0
Garage Description 3.0
Total Parking Spaces 3
Garage Yes
Building
Architectural Style 2 Story
Others
Tax ID 318-134-09-017-000
Acceptable Financing Conventional
Listing Terms Conventional
Read Less
GET MORE INFORMATION





