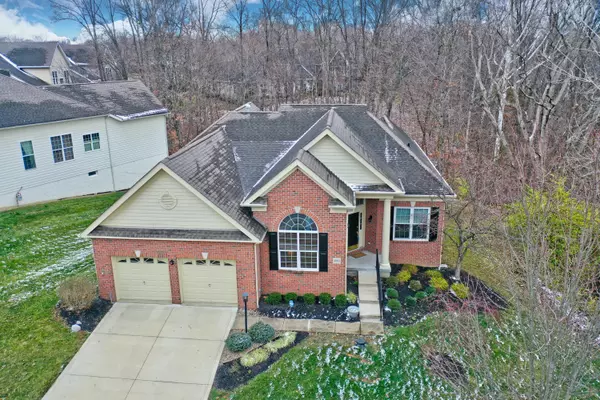For more information regarding the value of a property, please contact us for a free consultation.
4893 Saint Medan Drive Westerville, OH 43082
Want to know what your home might be worth? Contact us for a FREE valuation!

Our team is ready to help you sell your home for the highest possible price ASAP
Key Details
Sold Price $506,900
Property Type Condo
Sub Type Condo Freestanding
Listing Status Sold
Purchase Type For Sale
Square Footage 1,988 sqft
Price per Sqft $254
Subdivision Regency At Highland Lakes
MLS Listing ID 222042213
Sold Date 01/24/23
Style 1 Story
Bedrooms 3
Full Baths 3
HOA Fees $225
HOA Y/N Yes
Originating Board Columbus and Central Ohio Regional MLS
Year Built 2003
Annual Tax Amount $7,512
Property Description
WATCH THE WILDLIFE FROM YOUR WINDOWS! IMMACULATE FREE-STANDING CONDO TUCKED IN THE BACK OF A GATED COMMUNITY & SURROUNDED BY VERY SCENIC DEEP RAVINES, WOODS & A MEANDERING STREAM ON 2 SIDES! CUSTOM BUILT RANCH W/~3,400 SF ON 2 FNSD LEVELS. GIANT ISLAND KITCHEN W/42'' MAPLE CABS, GRANITE COUNTERS & DOORS TO A COVERED DECK. 1ST FLOOR PRIMARY STE HAS WIC & PRIVATE SHOWER BATH. 1ST FLOOR OFFICE & LAUNDRY. FULL, FINISHED WALK-OUT LL HAS WINE CELLAR, REC & FAMILY RMS, KITCHENETTE/BAR, BILLIARD'S AREA, FULL BATH & 3RD BR (PERFECT IN-LAW/GUEST/TEEN SUITE) . HEATED DRIVEWAY, EXT. TRIM PAINTED (22), NEW HVAC (16/17) APPLIANCES (17), 10+ FOOT CEILINGS & MUCH MORE! COMMUNITY FITNESS FACILITY, CLUBHOUSE & POOL. CLOSE TO FREEWAYS, ALUM CREEK STATE PARK (W/DOG PARK, BEACH & BOATING), & POLARIS.
Location
State OH
County Delaware
Community Regency At Highland Lakes
Direction Take Sunbury Rd, State Route 3, or Africa Rd to Big Walnut Rd, head South to St Medan Dr, Proceed to rear of subdivision. Last home on the left.
Rooms
Basement Egress Window(s), Full, Walkout
Dining Room Yes
Interior
Interior Features Dishwasher, Electric Dryer Hookup, Electric Range, Gas Range, Humidifier, Microwave, Refrigerator, Security System
Heating Forced Air
Cooling Central
Equipment Yes
Exterior
Exterior Feature Balcony, Deck, Irrigation System, Patio
Garage Attached Garage, Opener, 2 Off Street, Common Area
Garage Spaces 2.0
Garage Description 2.0
Pool Inground Pool
Total Parking Spaces 2
Garage Yes
Building
Lot Description Ravine Lot, Sloped Lot, Stream On Lot, Wooded
Architectural Style 1 Story
Others
Tax ID 318-140-05-001-500
Acceptable Financing Conventional
Listing Terms Conventional
Read Less
GET MORE INFORMATION





