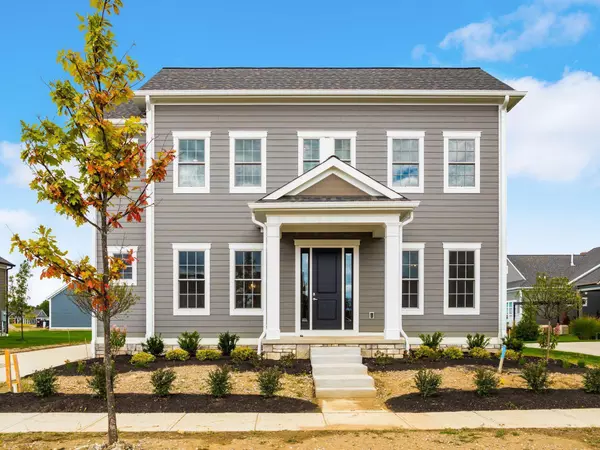For more information regarding the value of a property, please contact us for a free consultation.
2241 Red Oak Street Lewis Center, OH 43035
Want to know what your home might be worth? Contact us for a FREE valuation!

Our team is ready to help you sell your home for the highest possible price ASAP
Key Details
Sold Price $885,000
Property Type Single Family Home
Sub Type Single Family Freestanding
Listing Status Sold
Purchase Type For Sale
Square Footage 3,052 sqft
Price per Sqft $289
Subdivision Evans Farm
MLS Listing ID 222036718
Sold Date 01/15/23
Style 2 Story
Bedrooms 5
Full Baths 4
HOA Fees $45
HOA Y/N Yes
Originating Board Columbus and Central Ohio Regional MLS
Year Built 2022
Annual Tax Amount $3,312
Lot Size 10,018 Sqft
Lot Dimensions 0.23
Property Description
Open Sun. 2-4pm. Beautiful home with over 4,000 sq.ft. of living space in Evans Farm. Open floor plan w/ large kitchen, oversized island, Frigidaire Gallery appliances, messy kitchen with cabinets and shelving, large great room with direct vent gas fireplace and built-ins, first floor private study and covered porch. 10ft. tall first floor ceilings, 8ft. tall doors. The second floor offers a large master suite with double sinks, shower w/ bench and oversized walk-in closet. Another bedroom with an ensuite and walk-in closet and two other bedrooms with walk-in closets and shared jack-in-jill bath. The lower level features a large finished rec room and bedroom with a full bathroom. Just steps away from restaurants, shopping, entertainment, parks and more! Quick access to freeway and Polari
Location
State OH
County Delaware
Community Evans Farm
Area 0.23
Direction From State Route 23 turn right onto Lewis Center Road, Left onto Evans Farm Drive and Right onto Red Oak Street.
Rooms
Basement Egress Window(s), Full
Dining Room No
Interior
Interior Features Dishwasher, Electric Dryer Hookup, Electric Water Heater, Gas Range, Microwave, Refrigerator
Cooling Central
Fireplaces Type One, Direct Vent
Equipment Yes
Fireplace Yes
Exterior
Exterior Feature Patio
Garage Attached Garage, Opener, Side Load, On Street, Common Area
Garage Spaces 3.0
Garage Description 3.0
Total Parking Spaces 3
Garage Yes
Building
Architectural Style 2 Story
Others
Tax ID 318-210-23-015-000
Acceptable Financing VA, FHA, Conventional
Listing Terms VA, FHA, Conventional
Read Less
GET MORE INFORMATION





