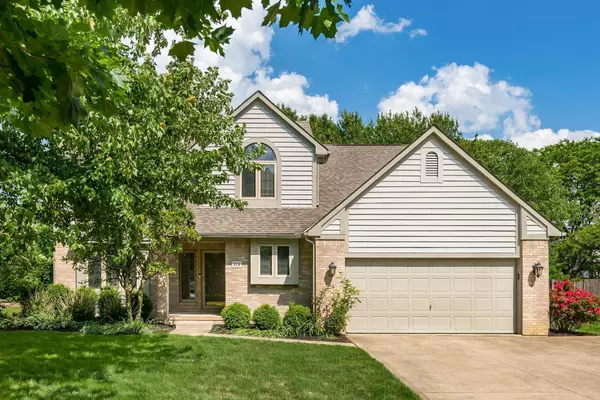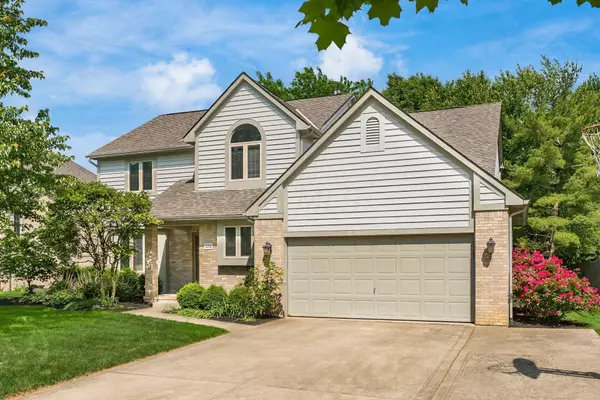For more information regarding the value of a property, please contact us for a free consultation.
326 Barrington Drive Westerville, OH 43082
Want to know what your home might be worth? Contact us for a FREE valuation!

Our team is ready to help you sell your home for the highest possible price ASAP
Key Details
Sold Price $489,000
Property Type Single Family Home
Sub Type Single Family Freestanding
Listing Status Sold
Purchase Type For Sale
Square Footage 2,400 sqft
Price per Sqft $203
Subdivision Windsor Bay
MLS Listing ID 222019212
Sold Date 07/08/22
Style 2 Story
Bedrooms 4
Full Baths 3
HOA Fees $8
HOA Y/N Yes
Originating Board Columbus and Central Ohio Regional MLS
Year Built 1988
Annual Tax Amount $5,639
Lot Size 10,454 Sqft
Lot Dimensions 0.24
Property Description
Spacious 4 bedroom home close to Hoover Reservoir/Millstone Creek Park. Grand staircase in foyer invites you as you enter the home. Kitchen features granite countertops, stainless steel appliances, double oven & extra eating space. Cozy family room w/ brick fireplace & custom wet bar! First floor laundry room w/ sink for convenience. High tray ceilings in owner's suite w/ vaulted ceilings in en suite bathroom, walk-in closets & in the other 3 bedrooms. Full basement offers large wet bar w/ seating, family room, full bathroom, & storage space! New carpet in basement is stain resistant & has additional insulation for comfort. Around back is a huge entertainment deck w/ built in hammock. Yard is lined w/ mature trees to provide shade to relax in. Minutes away from historic uptown Westerville!
Location
State OH
County Delaware
Community Windsor Bay
Area 0.24
Direction Please use GPS.
Rooms
Basement Full
Dining Room Yes
Interior
Interior Features Dishwasher, Electric Dryer Hookup, Electric Range, Microwave, Refrigerator
Heating Forced Air
Cooling Central
Fireplaces Type One, Gas Log
Equipment Yes
Fireplace Yes
Exterior
Exterior Feature Deck
Garage Attached Garage, Opener
Garage Spaces 2.0
Garage Description 2.0
Total Parking Spaces 2
Garage Yes
Building
Architectural Style 2 Story
Others
Tax ID 317-433-06-016-000
Acceptable Financing VA, FHA, Conventional
Listing Terms VA, FHA, Conventional
Read Less
GET MORE INFORMATION





