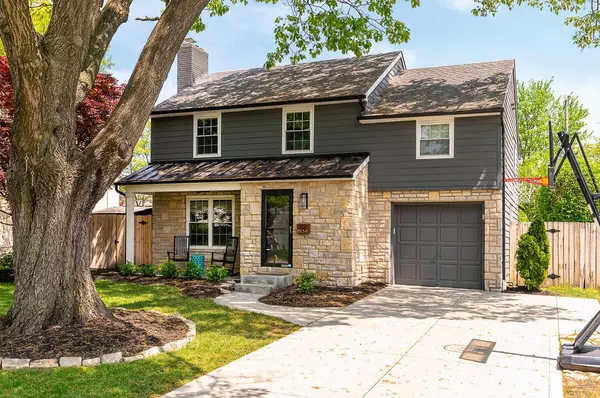For more information regarding the value of a property, please contact us for a free consultation.
1834 Elmwood Avenue Columbus, OH 43212
Want to know what your home might be worth? Contact us for a FREE valuation!

Our team is ready to help you sell your home for the highest possible price ASAP
Key Details
Sold Price $715,000
Property Type Single Family Home
Sub Type Single Family Freestanding
Listing Status Sold
Purchase Type For Sale
Square Footage 2,300 sqft
Price per Sqft $310
Subdivision Upper Arlington/South Of Lane
MLS Listing ID 222016303
Sold Date 07/13/22
Style 2 Story
Bedrooms 4
Full Baths 2
Half Baths 1
HOA Y/N No
Year Built 1954
Annual Tax Amount $9,185
Tax Year 2021
Lot Size 7,405 Sqft
Property Description
South of Lane charmer! Home has been completely renovated. Upon entry, you'll step into the quaint foyer w/ an addt'l coat closet. HW floors throughout, fireplace has a custom mantel & modern gas insert. Dining Rm opens up to the newly renovated Kitchen. The back living rm offers tons of natural light. Upstairs are 4 generously sized bdrms, 2 FULL baths, & 2nd Flr Laundry Rm. Owner's suite has an en-suite spa-like bathroom w/ custom cabinets, walk-in closet, & tons of extra closet space. Basement offers a finished area perfect for entertaining, addt'l flex/workout space, & a separate storage side. Backyard has a new fence, covered patio & mature trees offering plenty of privacy. The exterior has hardy plank siding, custom cut stone foyer w/ covered front porch to enjoy all year round! CA2A
Location
State OH
County Franklin
Rooms
Other Rooms 2nd Flr Laundry, Rec Rm/Bsmt, Living Room, Family Rm/Non Bsmt, Eat Space/Kit, Dining Room
Basement Full
Interior
Interior Features Dishwasher, Whole House Fan, Refrigerator, Microwave, Gas Water Heater, Gas Range, Garden/Soak Tub, Electric Dryer Hookup
Heating Forced Air, Gas
Cooling Central
Flooring Carpet, Wood-Solid or Veneer, Ceramic/Porcelain
Fireplaces Type Gas Log, One
Exterior
Exterior Feature Fenced Yard, Storage Shed, Patio
Garage 1 Car Garage
Garage Spaces 1.0
Community Features Sidewalk
Utilities Available Fenced Yard, Storage Shed, Patio
Building
New Construction No
Schools
School District Upper Arlington Csd 2512 Fra Co.
Others
Financing Conventional,VA,FHA
Read Less
Bought with David L Baker • Baker Realty Group
GET MORE INFORMATION





