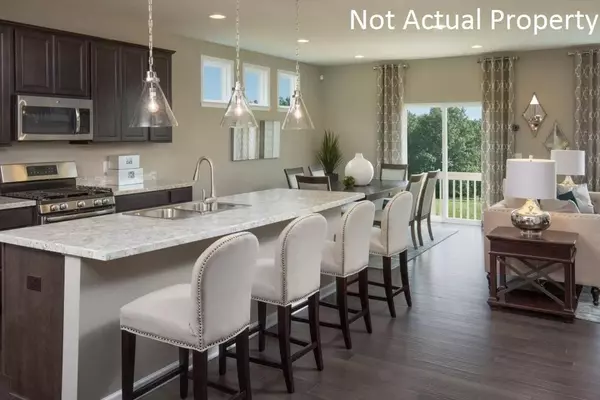For more information regarding the value of a property, please contact us for a free consultation.
114 Bigelow Drive Johnstown, OH 43031
Want to know what your home might be worth? Contact us for a FREE valuation!

Our team is ready to help you sell your home for the highest possible price ASAP
Key Details
Sold Price $328,080
Property Type Single Family Home
Sub Type Single Family Freestanding
Listing Status Sold
Purchase Type For Sale
Square Footage 3,020 sqft
Price per Sqft $108
Subdivision Creekside Preserve
MLS Listing ID 220005062
Sold Date 04/03/23
Style 2 Story
Bedrooms 4
Full Baths 2
HOA Fees $10
HOA Y/N Yes
Originating Board Columbus and Central Ohio Regional MLS
Year Built 2020
Annual Tax Amount $102
Lot Size 8,276 Sqft
Lot Dimensions 0.19
Property Description
ESTIMATED COMPLETION BY THE END OF MAY. This is a great new 4 bed 2.5 bath home at Creekside Preserve. The kitchen has stainless gas appliances, 42'' maple cabinets, granite counters and pendant lighting. The master bath has 35'' cabinets and a double bowl sink. The 2nd floor has an additional 3 bedrooms, a full bath, loft and laundry room. An eating space off the kitchen, a great room, 2 additional flex living spaces and a 2 car garage are some of the other great features. Beautiful rolling landscape & rural setting, located in a community where you'll enjoy connecting w/neighbors or meeting up w/friends. Put this New Build home on your must see list! Interior photos are of a model & not the actual home.
Location
State OH
County Licking
Community Creekside Preserve
Area 0.19
Direction From I-270 take OH-161 East/E Dublin Granville Road. Take the US-62 exit toward New Albany/Johnstown. Turn Right onto Bigelow Drive
Rooms
Basement Full
Dining Room No
Interior
Interior Features Dishwasher, Gas Range
Heating Forced Air
Cooling Central
Equipment Yes
Exterior
Garage Attached Garage
Garage Spaces 2.0
Garage Description 2.0
Total Parking Spaces 2
Garage Yes
Building
Architectural Style 2 Story
Others
Tax ID 053-177534-00.041
Read Less
GET MORE INFORMATION





