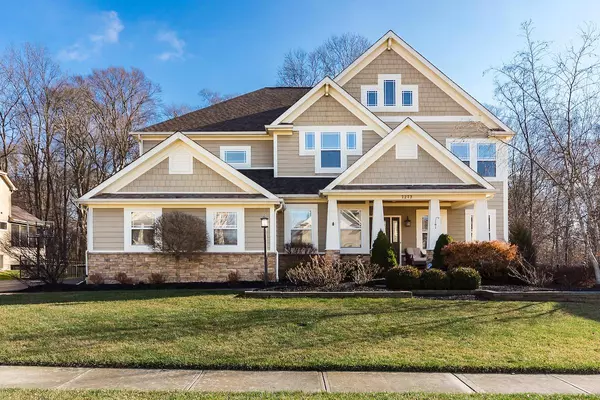For more information regarding the value of a property, please contact us for a free consultation.
7273 Winfield Drive Lewis Center, OH 43035
Want to know what your home might be worth? Contact us for a FREE valuation!

Our team is ready to help you sell your home for the highest possible price ASAP
Key Details
Sold Price $527,900
Property Type Single Family Home
Sub Type Single Family Freestanding
Listing Status Sold
Purchase Type For Sale
Square Footage 3,342 sqft
Price per Sqft $157
Subdivision Mccammon Estates
MLS Listing ID 220001938
Sold Date 10/29/21
Style Split - 5 Level\+
Bedrooms 4
Full Baths 3
HOA Y/N Yes
Originating Board Columbus and Central Ohio Regional MLS
Year Built 2006
Annual Tax Amount $10,518
Lot Size 0.280 Acres
Lot Dimensions 0.28
Property Description
Show stopper here! Incredible 5 levels of living + extraordinary outdoor space backing to treed reserve! The list of features & upgrades is thorough. New carpet throughout, beautiful moldings & trim work, lighting, added shiplap, board-n-batten, barn doors, & mudroom built-ins are just a few. Stunning kitchen with dbl ovens, gas cooktop, under cabinet lighting, pantry & huge island. 1st flr features dining room, office, great room w/ FP & so many windows, & a heated Florida room! Private Owner level has sitting room, gas FP, ensuite bath, & huge closet. Upper level features 3 beds, full bath, & a laundry room! Oversized family room with full bathroom AND behind the hidden door, you'll find the fin 5th lvl. Custom patio w/ walls, mini fridge, FP, waterfall, & lighting. Simply perfect!
Location
State OH
County Delaware
Community Mccammon Estates
Area 0.28
Direction Walker Wood > Marcliff > Winfield
Rooms
Basement Partial
Dining Room Yes
Interior
Interior Features Dishwasher, Garden/Soak Tub, Gas Range, Gas Water Heater, Humidifier, Microwave, Refrigerator, Security System
Heating Forced Air
Cooling Central
Fireplaces Type Two, Gas Log
Equipment Yes
Fireplace Yes
Exterior
Exterior Feature Fenced Yard, Irrigation System, Patio, Other
Garage Attached Garage, Opener, Side Load, 2 Off Street
Garage Spaces 3.0
Garage Description 3.0
Total Parking Spaces 3
Garage Yes
Building
Lot Description Wooded
Architectural Style Split - 5 Level\+
Others
Tax ID 318-421-10-047-000
Acceptable Financing VA, FHA, Conventional
Listing Terms VA, FHA, Conventional
Read Less
GET MORE INFORMATION





