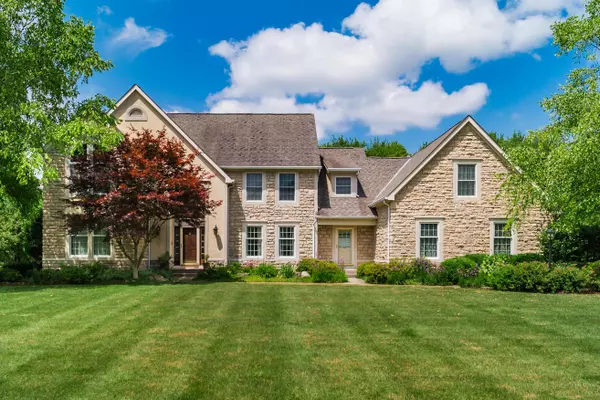For more information regarding the value of a property, please contact us for a free consultation.
2003 Havenswood Place Blacklick, OH 43004
Want to know what your home might be worth? Contact us for a FREE valuation!

Our team is ready to help you sell your home for the highest possible price ASAP
Key Details
Sold Price $519,000
Property Type Single Family Home
Sub Type Single Family Freestanding
Listing Status Sold
Purchase Type For Sale
Square Footage 3,655 sqft
Price per Sqft $141
Subdivision Havenswood
MLS Listing ID 219046037
Sold Date 11/15/21
Style 2 Story
Bedrooms 4
Full Baths 2
HOA Fees $62
HOA Y/N Yes
Originating Board Columbus and Central Ohio Regional MLS
Year Built 1997
Annual Tax Amount $12,350
Lot Size 2.210 Acres
Lot Dimensions 2.21
Property Description
Terrific peaceful setting located on Executive style Cul de Sac. 2 story foyer enhanced with split staircase and 2 story greatroom. Very nice entertaining home with large living room, dining room and open kitchen with island. Pantry located between living room and first floor den. Large owners suite with whirlpool tub. Very nice size bedrooms and large bonus or 4th bedroom upstairs. The hardwood floors head out to newly built deck with remote-controlled retractable awning. Relax pool-side (in ground heated pool with new liner. while enjoying the wooded acre lot behind.
2+ acre lot and quiet cul de sac. New Carpeting, New AC appox. 2010, ''Blue-Angel'' back up sump pump, and much more. Come take a look at this spectacular home.
Location
State OH
County Franklin
Community Havenswood
Area 2.21
Direction Reynoldsburg New Albany Road to Havens Rd. to Havenswood Pl. House is on your right about halfway down.
Rooms
Basement Partial
Dining Room Yes
Interior
Interior Features Dishwasher, Gas Range, Microwave, Refrigerator, Security System
Cooling Central
Fireplaces Type One, Gas Log
Equipment Yes
Fireplace Yes
Exterior
Exterior Feature Deck, Fenced Yard, Irrigation System
Garage Attached Garage, Side Load
Garage Spaces 3.0
Garage Description 3.0
Pool Inground Pool
Total Parking Spaces 3
Garage Yes
Building
Lot Description Cul-de-Sac, Wooded
Architectural Style 2 Story
Others
Tax ID 170-002211
Acceptable Financing VA, FHA, Conventional
Listing Terms VA, FHA, Conventional
Read Less
GET MORE INFORMATION





