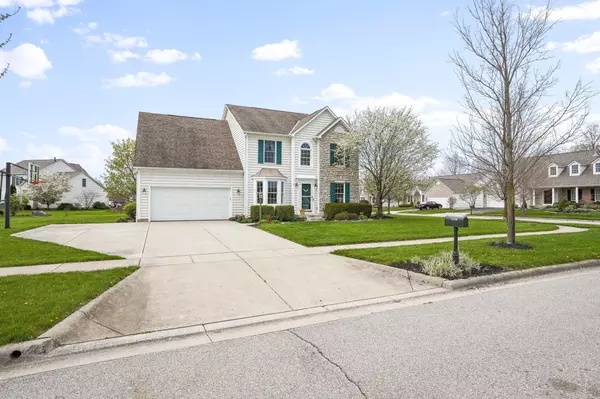For more information regarding the value of a property, please contact us for a free consultation.
7536 Indian Creek Way Powell, OH 43065
Want to know what your home might be worth? Contact us for a FREE valuation!

Our team is ready to help you sell your home for the highest possible price ASAP
Key Details
Sold Price $476,000
Property Type Single Family Home
Sub Type Single Family Freestanding
Listing Status Sold
Purchase Type For Sale
Square Footage 2,113 sqft
Price per Sqft $225
Subdivision Scioto Reserve
MLS Listing ID 222013423
Sold Date 05/29/22
Style 2 Story
Bedrooms 4
Full Baths 2
HOA Fees $31
HOA Y/N Yes
Originating Board Columbus and Central Ohio Regional MLS
Year Built 2001
Annual Tax Amount $4,136
Lot Size 0.380 Acres
Lot Dimensions 0.38
Property Description
Welcome to this beautiful home located at the beginning of a cul-de-sac, situated on one of the largest lots in Scioto Reserve! This home boasts of open concept living areas, vaulted ceilings and lots of natural light. A very spacious owners suite with vaulted ceilings, walk-in closet, double vanity, and walk-In shower. Beautiful kitchen with plenty of storage. Hard wood floors throughout the main level. The dinette walks out to a composite board deck with a pergola and paver patio. Partially finished basement with new carpet. Lots of updates: Water Heaters replaced (2019 and 2021), A/C replaced (2020), Radon Mitigation System, Sump pump (2017)! Large two car garage and extra parking space in driveway. Don't miss out on this one!
Location
State OH
County Delaware
Community Scioto Reserve
Area 0.38
Direction Right on Scioto Pkwy, left on Fairfield Lakes Dr, left onto Indian Creek Way
Rooms
Basement Crawl, Partial
Dining Room Yes
Interior
Interior Features Dishwasher, Electric Range, Microwave, Refrigerator
Heating Forced Air
Cooling Central
Fireplaces Type One, Log Woodburning
Equipment Yes
Fireplace Yes
Exterior
Exterior Feature Deck, Patio
Garage Attached Garage
Garage Spaces 2.0
Garage Description 2.0
Total Parking Spaces 2
Garage Yes
Building
Lot Description Cul-de-Sac
Architectural Style 2 Story
Others
Tax ID 319-230-10-021-000
Acceptable Financing VA, FHA, Conventional
Listing Terms VA, FHA, Conventional
Read Less
GET MORE INFORMATION





