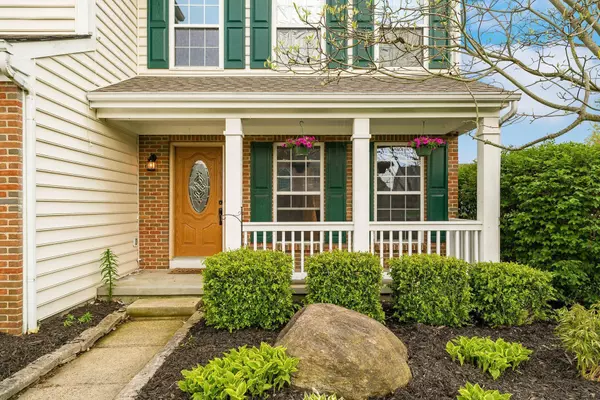For more information regarding the value of a property, please contact us for a free consultation.
6304 Capilano Court Westerville, OH 43082
Want to know what your home might be worth? Contact us for a FREE valuation!

Our team is ready to help you sell your home for the highest possible price ASAP
Key Details
Sold Price $582,507
Property Type Single Family Home
Sub Type Single Family Freestanding
Listing Status Sold
Purchase Type For Sale
Square Footage 3,155 sqft
Price per Sqft $184
Subdivision Highland Lakes
MLS Listing ID 222014567
Sold Date 06/17/22
Style Split - 5 Level\+
Bedrooms 5
Full Baths 3
HOA Fees $20
HOA Y/N Yes
Originating Board Columbus and Central Ohio Regional MLS
Year Built 2001
Annual Tax Amount $8,950
Lot Size 0.270 Acres
Lot Dimensions 0.27
Property Description
Welcome to This Stunning Highland Lakes Home with Over 3,700 Sq.Ft. of Living Space Featuring 5 Bedrooms and 3.5 Baths. Entering Through the Covered Front Porch You Will Be Welcomed By the 2-Story Foyer with Updated Flooring and Lighting. The First Floor Features Great Room with Vaulted Ceilings and Fireplace, Informal Dining Space, Kitchen with Stainless Appliances, Granite Counters, Pantry, and Breakfast Bar, Formal Dining, and Spacious Home Office with Oversized Windows. The Owners Suite Sits Privately with Vaulted Ceilings, Walk In Closet and Large Bath. The Top Level Features 3 Additional Bedrooms and Hall Bath with Duel Vanities. The Lower Level Adds Finished Space Including a Den, Extra Bedroom and Bath. Outside You Will Enjoy the 3-Seasons Room, Patio and Yard. Welcome Home!
Location
State OH
County Delaware
Community Highland Lakes
Area 0.27
Direction (Heading North) Worthington Rd to right into the highlands lakes subdivision - Left on Interlachen, left on Commonwealth, right on Capilano
Rooms
Basement Full
Dining Room Yes
Interior
Interior Features Dishwasher, Electric Dryer Hookup, Electric Range, Gas Water Heater, Microwave, Refrigerator, Whole House Fan
Heating Forced Air
Cooling Central
Fireplaces Type One, Direct Vent, Gas Log
Equipment Yes
Fireplace Yes
Exterior
Exterior Feature Patio, Screen Porch
Garage Attached Garage, Opener
Garage Spaces 2.0
Garage Description 2.0
Total Parking Spaces 2
Garage Yes
Building
Lot Description Cul-de-Sac
Architectural Style Split - 5 Level\+
Others
Tax ID 317-312-06-008-000
Acceptable Financing Other, VA, FHA, Conventional
Listing Terms Other, VA, FHA, Conventional
Read Less
GET MORE INFORMATION





