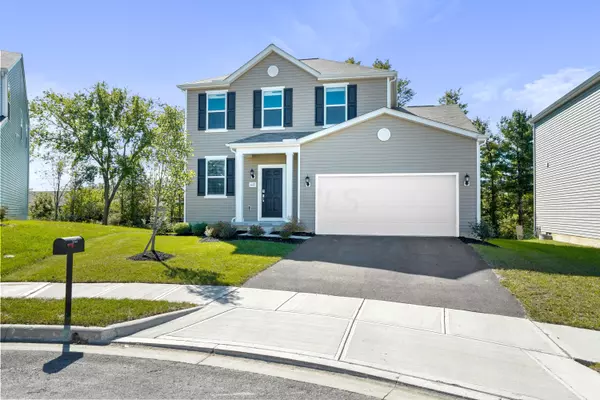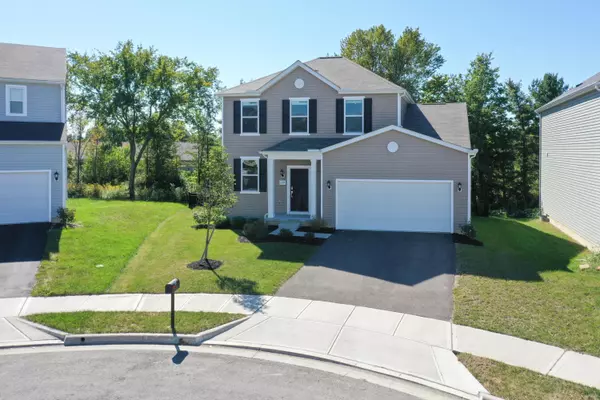For more information regarding the value of a property, please contact us for a free consultation.
1127 Conestoga Valley Court Blacklick, OH 43004
Want to know what your home might be worth? Contact us for a FREE valuation!

Our team is ready to help you sell your home for the highest possible price ASAP
Key Details
Sold Price $335,000
Property Type Single Family Home
Sub Type Single Family Freestanding
Listing Status Sold
Purchase Type For Sale
Square Footage 1,778 sqft
Price per Sqft $188
Subdivision Jefferson Run East
MLS Listing ID 221039315
Sold Date 02/18/22
Style 2 Story
Bedrooms 3
Full Baths 2
HOA Fees $40
HOA Y/N Yes
Originating Board Columbus and Central Ohio Regional MLS
Year Built 2019
Annual Tax Amount $5,847
Lot Size 7,405 Sqft
Lot Dimensions 0.17
Property Description
Looking for a new construction home but don't want to wait for it to be built? This home is TWO YEARS NEW and sits on a cul-de-sac with trees lining the private back yard. Gorgeous 2 story home! First floor boasts a large great room, bright white kitchen with stainless steel appliances, den/office, half bath, and open floor plan. The second floor features 3 bedrooms, 2 full baths, and laundry room. The full basement is ready to be finished with a bath rough in. This home also features smart home technology. The Jefferson Run community is an easy commute to Columbus, but tucked away from the bustling city. It features a community pool, park, and is in the Licking Heights school district. West Elementary is located right inside the community!
Location
State OH
County Franklin
Community Jefferson Run East
Area 0.17
Direction From N. Waggoner Rd., head east on Jefferson Run into the neighborhood.
Rooms
Basement Full
Dining Room No
Interior
Interior Features Dishwasher, Electric Dryer Hookup, Electric Range, Gas Water Heater, Microwave, Refrigerator
Heating Forced Air
Cooling Central
Equipment Yes
Exterior
Exterior Feature Fenced Yard
Parking Features Attached Garage, Opener
Garage Spaces 2.0
Garage Description 2.0
Total Parking Spaces 2
Garage Yes
Building
Lot Description Cul-de-Sac
Architectural Style 2 Story
Others
Tax ID 171-002090-00
Read Less
GET MORE INFORMATION





