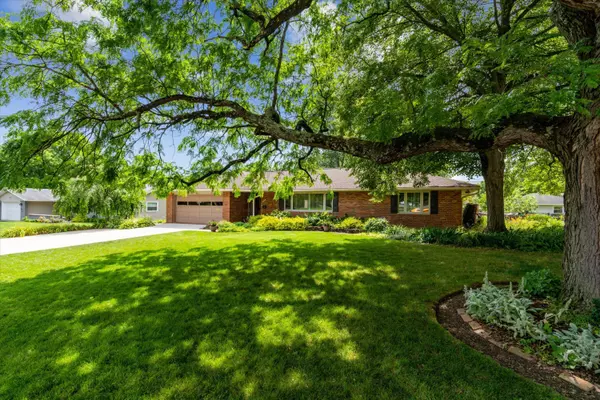For more information regarding the value of a property, please contact us for a free consultation.
3833 Overdale Drive Upper Arlington, OH 43220
Want to know what your home might be worth? Contact us for a FREE valuation!

Our team is ready to help you sell your home for the highest possible price ASAP
Key Details
Sold Price $445,000
Property Type Single Family Home
Sub Type Single Family Freestanding
Listing Status Sold
Purchase Type For Sale
Square Footage 2,650 sqft
Price per Sqft $167
Subdivision Fishinger Park
MLS Listing ID 221025689
Sold Date 09/30/21
Style 1 Story
Bedrooms 3
Full Baths 2
HOA Y/N No
Year Built 1956
Annual Tax Amount $7,879
Tax Year 2020
Lot Size 0.310 Acres
Property Description
Remarkable all brick ranch located in desirable Upper Arlington! The inside features a spacious living room with a gas log fireplace & is open to the dining room. The kitchen features solid wood cabinetry, stainless steel appliances with a professional grade stove/oven. There is main floor laundry & an updated full bathroom off of the kitchen. All 3 bedrooms on the main level feature beautiful hardwood floors & are nicely sized. Newer windows throughout & all new interior paint. The basement is HUGE & has a family room, additional laundry space & a potential 4th bedroom and/or office space! There is a LARGE 4 season room with vaulted ceilings on the back of the home leading to a BEAUTIFUL backyard. The backyard patio overlooks the Koi pond that has a waterfall. There is also a large shed!
Location
State OH
County Franklin
Rooms
Other Rooms 1st Flr Laundry, Rec Rm/Bsmt, Living Room, Eat Space/Kit, Dining Room, 4-Season Room - Heated, 1st Flr Primary Suite
Basement Full
Interior
Interior Features Dishwasher, Security System, Refrigerator, Microwave, Gas Water Heater, Gas Range, Electric Dryer Hookup
Heating Forced Air, Gas
Cooling Central
Flooring Carpet, Wood-Solid or Veneer, Ceramic/Porcelain
Fireplaces Type Gas Log, Two, One, Log Woodburning
Exterior
Exterior Feature Fenced Yard, Storage Shed, Patio
Garage 1 Off Street, On Street, Opener, Attached Garage, 2 Off Street, 2 Car Garage
Garage Spaces 2.0
Community Features Park
Utilities Available Fenced Yard, Storage Shed, Patio
Building
New Construction No
Schools
School District Upper Arlington Csd 2512 Fra Co.
Others
Financing Conventional,VA,Other,FHA
Read Less
Bought with Amber Scott • Street Sotheby's International
GET MORE INFORMATION





