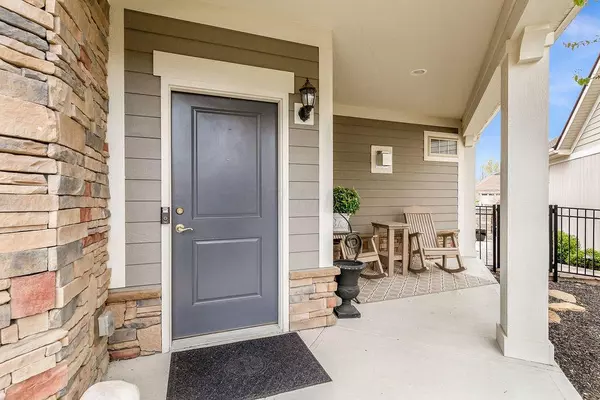For more information regarding the value of a property, please contact us for a free consultation.
5568 Lexington Drive #27 Hilliard, OH 43026
Want to know what your home might be worth? Contact us for a FREE valuation!

Our team is ready to help you sell your home for the highest possible price ASAP
Key Details
Sold Price $595,000
Property Type Condo
Sub Type Condo Freestanding
Listing Status Sold
Purchase Type For Sale
Square Footage 2,804 sqft
Price per Sqft $212
Subdivision Courtyards At Hayden Run
MLS Listing ID 221012370
Sold Date 08/11/22
Style 1 Story
Bedrooms 3
Full Baths 3
HOA Fees $410
HOA Y/N Yes
Originating Board Columbus and Central Ohio Regional MLS
Year Built 2015
Annual Tax Amount $10,538
Lot Size 3,049 Sqft
Lot Dimensions 0.07
Property Description
WHY BUILD WHEN YOU CAN HAVE IT ALL PLUS IN THIS EPCON COVETED PROMENADE MODEL FREE STANDING CONDO WITH A BASEMENT! This is about as close to a custom build as you can get- all new upgraded granite, trim, crown, interior stone, built-in's, custom closets,...were added after close by this original owner - at least $75k in reproduction savings. This open floor plan includes a first floor Owner's suite with bump out + 2 additional Bedrooms, an Office/Den, a Chef's Kitchen, a finished Basement with a full Bath, and an extended Patio with custom built-ins. Gleaming hardwood floors on the first floor! The unfinished portion of the Basement will provide plenty of room for all that storage you're looking for! Outside your door, you'll find walking paths, a fitness center,
Location
State OH
County Franklin
Community Courtyards At Hayden Run
Area 0.07
Direction West of Avery, south of Hayden Run Road.
Rooms
Basement Crawl, Egress Window(s), Partial
Dining Room No
Interior
Interior Features Dishwasher, Electric Dryer Hookup, Electric Range, Gas Water Heater, Microwave, Refrigerator, Security System
Heating Forced Air
Cooling Central
Fireplaces Type One, Gas Log
Equipment Yes
Fireplace Yes
Exterior
Exterior Feature Patio
Garage Attached Garage, Opener, 2 Off Street
Garage Spaces 2.0
Garage Description 2.0
Total Parking Spaces 2
Garage Yes
Building
Lot Description Pond
Architectural Style 1 Story
Others
Tax ID 050-011389
Read Less
GET MORE INFORMATION





