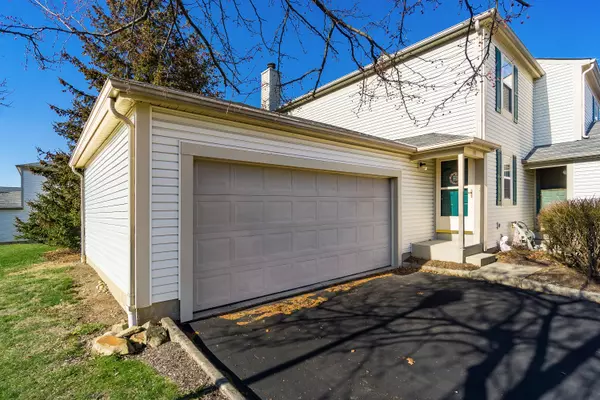For more information regarding the value of a property, please contact us for a free consultation.
151 Glenkirk Drive #4A Blacklick, OH 43004
Want to know what your home might be worth? Contact us for a FREE valuation!

Our team is ready to help you sell your home for the highest possible price ASAP
Key Details
Sold Price $122,000
Property Type Condo
Sub Type Condo Shared Wall
Listing Status Sold
Purchase Type For Sale
Square Footage 1,024 sqft
Price per Sqft $119
Subdivision Mcneill Farms
MLS Listing ID 219044679
Sold Date 08/17/22
Style 2 Story
Bedrooms 2
Full Baths 2
HOA Fees $276
HOA Y/N Yes
Originating Board Columbus and Central Ohio Regional MLS
Year Built 1994
Annual Tax Amount $1,365
Lot Size 435 Sqft
Lot Dimensions 0.01
Property Description
Welcome to the very sought after and very affordable McNeill Farms condo community! This prime location is ideal for anyone who wants an end unit, 2 car garage, 75-85 feet from the Club House, Pool, & Gym! Updates include; 2019 kitchen faucet, 2018 Laminate floors, 2017 new deck, 2017 hot water tank, 2015 new microwave, 2011 vent-less fireplace, 2008 furnace & AC, 2008 kitchen cabinets & counter-tops, 2008 paint, 2008 crown molding, 2008 water softener and filtration, 2008 finished basement, and 2008 carpet! This will not last long at all, hurry up and schedule a showing right away!
Location
State OH
County Franklin
Community Mcneill Farms
Area 0.01
Direction 270 to E Broad St. then turn left onto Bannockburn Blvd. then turn left onto Ladykirk, and then a quick left onto Glenkirk, and the condo will be right there.
Rooms
Basement Full
Dining Room No
Interior
Interior Features Dishwasher, Electric Range, Microwave, Refrigerator
Heating Forced Air
Cooling Central
Fireplaces Type One, Direct Vent, Gas Log
Equipment Yes
Fireplace Yes
Exterior
Exterior Feature Deck, End Unit
Garage Attached Garage, Common Area
Garage Spaces 2.0
Garage Description 2.0
Total Parking Spaces 2
Garage Yes
Building
Architectural Style 2 Story
Others
Tax ID 010-228442
Acceptable Financing Conventional
Listing Terms Conventional
Read Less
GET MORE INFORMATION





