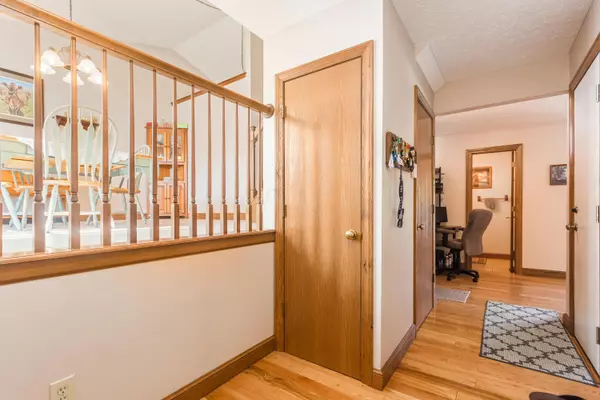For more information regarding the value of a property, please contact us for a free consultation.
8029 Crete Lane Blacklick, OH 43004
Want to know what your home might be worth? Contact us for a FREE valuation!

Our team is ready to help you sell your home for the highest possible price ASAP
Key Details
Sold Price $272,000
Property Type Single Family Home
Sub Type Single Family Freestanding
Listing Status Sold
Purchase Type For Sale
Square Footage 1,780 sqft
Price per Sqft $152
Subdivision Creekstone
MLS Listing ID 221032765
Sold Date 03/10/22
Style Split - 3 Level
Bedrooms 3
Full Baths 2
HOA Y/N No
Originating Board Columbus and Central Ohio Regional MLS
Year Built 1999
Annual Tax Amount $3,916
Lot Size 6,969 Sqft
Lot Dimensions 0.16
Property Description
Beautifully maintained home in the popular Creekstone community! This sparkling jem is ready for it's next owner! Large contemporary home featuring 3 large bedrooms & 2 full baths This home has it all with soaring ceilings, hardwood floors, neutral tones & great natural light throughout! The kitchen is oversized with oak cabinetry & plenty of counterspace. Host your next family gathering in the large dining room. Family room is perfect with a slider onto the great deck overlooking the park like fenced in backyard. Finished lower level. Great storage throughout the home. Prime location for your next home -- close to shopping, restaurants, entertainment and easy access to major highways. Come tour this home today!
Location
State OH
County Franklin
Community Creekstone
Area 0.16
Direction East on E. Broad St, left on N. Waggoner Rd to Creekstone Ln, right on Crete, house is on the right
Rooms
Basement Full
Dining Room Yes
Interior
Interior Features Dishwasher, Electric Dryer Hookup, Gas Range, Gas Water Heater, Microwave, Refrigerator
Heating Forced Air
Cooling Central
Equipment Yes
Exterior
Exterior Feature Deck, Fenced Yard
Garage Attached Garage, Opener
Garage Spaces 2.0
Garage Description 2.0
Total Parking Spaces 2
Garage Yes
Building
Architectural Style Split - 3 Level
Others
Tax ID 515-246273
Acceptable Financing Other, VA, FHA, Conventional
Listing Terms Other, VA, FHA, Conventional
Read Less
GET MORE INFORMATION





