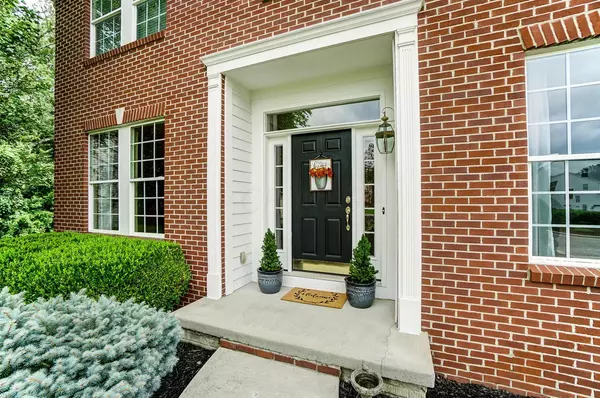For more information regarding the value of a property, please contact us for a free consultation.
2423 Pleasant Colony Drive Lewis Center, OH 43035
Want to know what your home might be worth? Contact us for a FREE valuation!

Our team is ready to help you sell your home for the highest possible price ASAP
Key Details
Sold Price $575,000
Property Type Single Family Home
Sub Type Single Family Freestanding
Listing Status Sold
Purchase Type For Sale
Square Footage 4,604 sqft
Price per Sqft $124
Subdivision Wilshire
MLS Listing ID 221034344
Sold Date 10/06/21
Style 2 Story
Bedrooms 4
Full Baths 3
Half Baths 1
HOA Fees $175
HOA Y/N Yes
Year Built 2002
Annual Tax Amount $10,892
Tax Year 2020
Lot Size 0.470 Acres
Property Description
Gorgeous brick & hardiplank sided 2-story home located on private drive in Wilshire subdivision. 4 bedrooms, loft, 3.5 baths, first floor laundry, living rm., dining rm., home office with built-in-shelving, large island kitchen, huge family room with fireplace & wall of windows overlooking wooded back yard. Tons of outdoor entertaining space w/ large deck and stairs leading to lower level patio w/ fire pit and built-in-seating. Lower level, walk-out basement w/home theater, bar and ample space for a home gym or recreation area. Owner suite provides an attached bonus room that can be an office, nursery, exercise area or can be converted to massive walk-in-closet/dressing room. Very well maintained and updated. 3-car-garage w/plenty of storage.
Location
State OH
County Delaware
Rooms
Other Rooms Den/Home Office - Non Bsmt, Rec Rm/Bsmt, Living Room, Family Rm/Non Bsmt, Eat Space/Kit, Dining Room
Basement Full, Walkout
Interior
Interior Features Dishwasher, Security System, Refrigerator, On-Demand Water Heater, Microwave, Electric Range
Heating Forced Air, Gas
Cooling Central
Flooring Carpet, Vinyl, Wood-Solid or Veneer, Ceramic/Porcelain
Fireplaces Type Gas Log, One
Exterior
Exterior Feature Deck, Patio
Garage 3 Car Garage, Attached Garage
Garage Spaces 3.0
Utilities Available Deck, Patio
Building
Lot Description Wooded
New Construction No
Schools
School District Olentangy Lsd 2104 Del Co.
Others
Financing Conventional,VA,FHA
Read Less
Bought with Daphne Davis • Keller Williams Greater Cols
GET MORE INFORMATION





