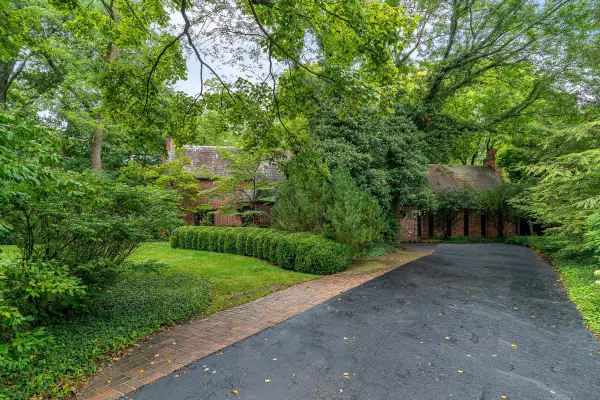For more information regarding the value of a property, please contact us for a free consultation.
2335 Abington Road Upper Arlington, OH 43221
Want to know what your home might be worth? Contact us for a FREE valuation!

Our team is ready to help you sell your home for the highest possible price ASAP
Key Details
Sold Price $1,225,000
Property Type Single Family Home
Sub Type Single Family Freestanding
Listing Status Sold
Purchase Type For Sale
Square Footage 4,401 sqft
Price per Sqft $278
Subdivision Canterbury
MLS Listing ID 221031782
Sold Date 08/31/21
Style 2 Story
Bedrooms 4
Full Baths 3
Half Baths 1
HOA Y/N No
Year Built 1939
Annual Tax Amount $22,558
Tax Year 2020
Lot Size 0.470 Acres
Property Description
Private, tucked on a .47 acre secret garden wooded lot, you'll find this beautiful all brick home in highly desirable Canterbury! Charm & character abound starting with the turret at the front door, and continuing inside with plaster walls, leaded glass windows, iron railings and hardwood flooring. Cozy sunken living room, open to the dining room, has walls of glass and French doors that open to mature trees and brick patio. The gem of the home is a huge 2 story vaulted great room, designed by Trott & Bean Architects for Jim Bean, featuring exposed mahogany beams, wall of built-in cabinetry & bookshelves and loads of room for fun with family and friends. Fabulous home waiting for your personal touch! Open House cancelled. See A2A.
Location
State OH
County Franklin
Rooms
Other Rooms Dining Room, Rec Rm/Bsmt, LL Laundry, Living Room, Great Room, Eat Space/Kit
Basement Full, Walkup
Interior
Interior Features Dishwasher, Trash Compactor, Security System, Refrigerator, Microwave, Gas Water Heater
Heating Forced Air, Gas
Cooling Central
Flooring Carpet, Wood-Solid or Veneer
Fireplaces Type Decorative, Three, Gas Log
Exterior
Exterior Feature Irrigation System, Storage Shed, Patio
Garage 2 Car Garage, Side Load, Attached Garage
Garage Spaces 2.0
Utilities Available Irrigation System, Storage Shed, Patio
Building
Lot Description Stream On Lot, Wooded
New Construction No
Schools
School District Upper Arlington Csd 2512 Fra Co.
Others
Financing Conventional
Read Less
Bought with Hannah Yuhas • Coldwell Banker Realty
GET MORE INFORMATION





