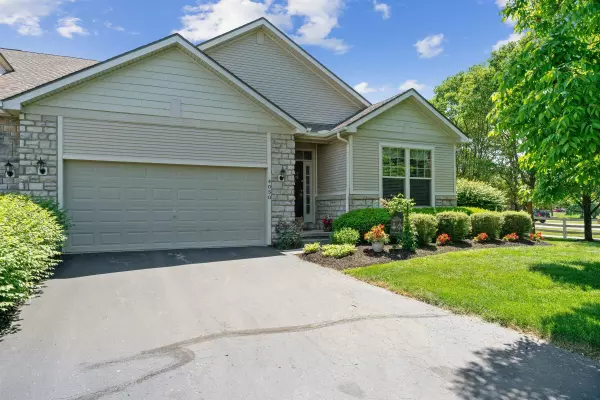For more information regarding the value of a property, please contact us for a free consultation.
4050 Coventry Manor Way Hilliard, OH 43026
Want to know what your home might be worth? Contact us for a FREE valuation!

Our team is ready to help you sell your home for the highest possible price ASAP
Key Details
Sold Price $299,229
Property Type Condo
Sub Type Condo Shared Wall
Listing Status Sold
Purchase Type For Sale
Square Footage 1,525 sqft
Price per Sqft $196
Subdivision Coventry Manor
MLS Listing ID 221017655
Sold Date 01/06/23
Style 1 Story
Bedrooms 2
Full Baths 2
HOA Fees $265
HOA Y/N Yes
Originating Board Columbus and Central Ohio Regional MLS
Year Built 2002
Annual Tax Amount $5,103
Property Description
HIGHLY SOUGHT AFTER BUT RARELY AVAILABLE end unit condo in Hilliard's popular Coventry Manor community. This impeccably maintained ranch style unit is light, bright and spacious! Excellent open floor plan with oversized living room offering a 2 sided gas log fireplace, 15ft vaulted ceilings w/skylights and access to the private screened patio. Center island kitchen with 42'' cabinets, ample counter space and ceramic tile floors. First floor master bedroom w/vaulted ceilings and access to an en-suite full bathroom feat: soaking tub, walk-in shower, double vanity and walk-in closet. Private den with french doors! First floor laundry with washtub. 2 car attached garage! Basement ready for finishing or use for additional storage. Easy access to all things Hilliard! This is a must see!
Location
State OH
County Franklin
Community Coventry Manor
Direction Use GPS
Rooms
Basement Crawl, Partial
Dining Room Yes
Interior
Interior Features Dishwasher, Garden/Soak Tub, Gas Range, Microwave, Refrigerator
Heating Forced Air
Cooling Central
Fireplaces Type One, Gas Log
Equipment Yes
Fireplace Yes
Exterior
Exterior Feature End Unit, Screen Porch
Garage Attached Garage, Opener
Garage Spaces 2.0
Garage Description 2.0
Total Parking Spaces 2
Garage Yes
Building
Architectural Style 1 Story
Others
Tax ID 050-009637-00
Acceptable Financing Conventional
Listing Terms Conventional
Read Less
GET MORE INFORMATION





