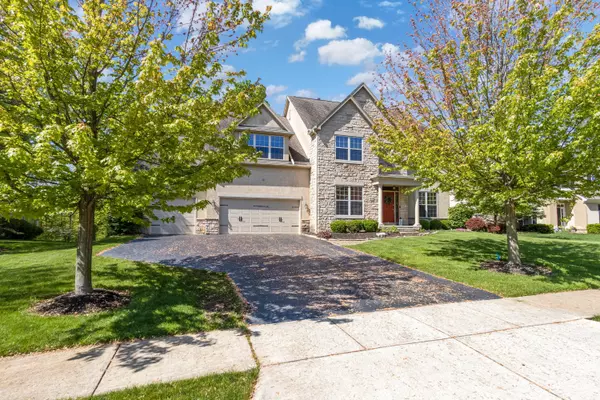For more information regarding the value of a property, please contact us for a free consultation.
3198 Abbey Knoll Drive Lewis Center, OH 43035
Want to know what your home might be worth? Contact us for a FREE valuation!

Our team is ready to help you sell your home for the highest possible price ASAP
Key Details
Sold Price $600,000
Property Type Single Family Home
Sub Type Single Family Freestanding
Listing Status Sold
Purchase Type For Sale
Square Footage 3,188 sqft
Price per Sqft $188
Subdivision Mccammon Chase
MLS Listing ID 221013887
Sold Date 06/03/22
Style 2 Story
Bedrooms 5
Full Baths 5
HOA Fees $21
HOA Y/N Yes
Originating Board Columbus and Central Ohio Regional MLS
Year Built 2005
Annual Tax Amount $12,993
Lot Size 0.490 Acres
Lot Dimensions 0.49
Property Description
Custom built, one owner home in McCammon Chase. This 5 bed, 5.5 bath home sits on a wooded lot with a stream behind. Front entry is flanked by large dining room with tray ceiling & living room with double-sided fireplace. Wood floors carry you into a large kitchen, open to the Great Room. Kitchen features butler's pantry for extra storage & eat in space overlooking picturesque backyard. Two story great room with floor to ceiling windows & fireplace. First floor mother-in-law suite has full bathroom. Additional half bath & first floor laundry. Second floor has owner's suite with soaring ceilings, large en suite & closet. 3 additional bathrooms, 2 share Jack & Jill bath, and 1 additional full bath. Finished LL with wet bar, home office, and media area. Large deck to take in back views!
Location
State OH
County Delaware
Community Mccammon Chase
Area 0.49
Rooms
Basement Crawl, Egress Window(s), Partial
Dining Room Yes
Interior
Interior Features Dishwasher, Gas Range, Microwave, Refrigerator
Heating Forced Air
Cooling Central
Fireplaces Type One, Gas Log
Equipment Yes
Fireplace Yes
Exterior
Exterior Feature Deck, Irrigation System
Garage Attached Garage, Opener
Garage Spaces 3.0
Garage Description 3.0
Total Parking Spaces 3
Garage Yes
Building
Lot Description Ravine Lot, Wooded
Architectural Style 2 Story
Others
Tax ID 318-134-09-030-000
Acceptable Financing Conventional
Listing Terms Conventional
Read Less
GET MORE INFORMATION





