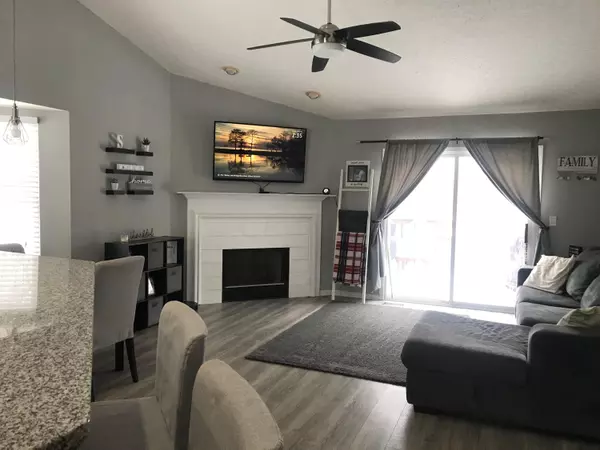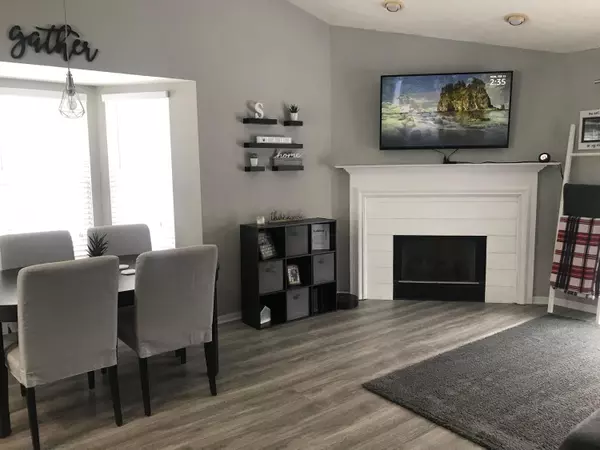For more information regarding the value of a property, please contact us for a free consultation.
9131 Ellersly Drive Lewis Center, OH 43035
Want to know what your home might be worth? Contact us for a FREE valuation!

Our team is ready to help you sell your home for the highest possible price ASAP
Key Details
Sold Price $303,000
Property Type Single Family Home
Sub Type Single Family Freestanding
Listing Status Sold
Purchase Type For Sale
Square Footage 1,212 sqft
Price per Sqft $250
Subdivision Wynstone
MLS Listing ID 221004514
Sold Date 01/25/23
Style 1 Story
Bedrooms 3
Full Baths 2
HOA Fees $12
HOA Y/N Yes
Originating Board Columbus and Central Ohio Regional MLS
Year Built 1996
Annual Tax Amount $3,412
Lot Size 0.290 Acres
Lot Dimensions 0.29
Property Description
Amazing home in the perfect location. This ranch home boasts 3 bedrooms, 2 full baths upstairs, a large living room and a recently updated kitchen. Downstairs you will find more additional living space, a half bath, and an extra room that could be used as a 4th bedroom. The large, fully fenced backyard is great for entertaining. All this and it's just minutes from everything Polaris has to offer.
Location
State OH
County Delaware
Community Wynstone
Area 0.29
Direction Polaris Pkwy to South on Old State to West on Wynstone to North on Holquest to West on Ellersly. Home will be on the Right.
Rooms
Basement Full
Dining Room No
Interior
Interior Features Dishwasher, Electric Range, Microwave, Refrigerator
Heating Forced Air
Cooling Central
Fireplaces Type One, Gas Log
Equipment Yes
Fireplace Yes
Exterior
Exterior Feature Fenced Yard
Garage Attached Garage, Opener
Garage Spaces 2.0
Garage Description 2.0
Total Parking Spaces 2
Garage Yes
Building
Architectural Style 1 Story
Others
Tax ID 318-341-08-040-000
Acceptable Financing VA, FHA, Conventional
Listing Terms VA, FHA, Conventional
Read Less
GET MORE INFORMATION





