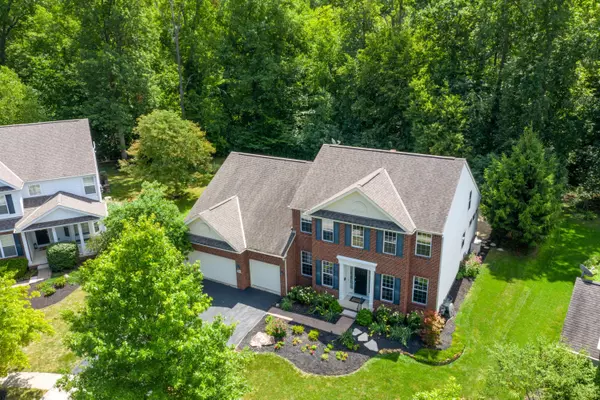For more information regarding the value of a property, please contact us for a free consultation.
5606 Alston Grove Drive Westerville, OH 43082
Want to know what your home might be worth? Contact us for a FREE valuation!

Our team is ready to help you sell your home for the highest possible price ASAP
Key Details
Sold Price $492,900
Property Type Single Family Home
Sub Type Single Family Freestanding
Listing Status Sold
Purchase Type For Sale
Square Footage 3,555 sqft
Price per Sqft $138
Subdivision Oaks At Highland Lakes
MLS Listing ID 220026523
Sold Date 06/10/22
Style 2 Story
Bedrooms 5
Full Baths 3
HOA Fees $35
HOA Y/N Yes
Originating Board Columbus and Central Ohio Regional MLS
Year Built 2005
Annual Tax Amount $11,312
Lot Size 0.280 Acres
Lot Dimensions 0.28
Property Description
New /newer carpet & fresh paint in nearly every room! Park-like setting, w/ oversized paver patio nestled on a treed preserve with nature path & neighborhood park nearby! Highly desired floor plan w/ first floor owner suite, large great room & oversized kitchen w/ massive center island - ideal for gatherings & entertaining. The kitchen offers numerous cabinets, stainless steel appliances & is light, bright & open to the large eating area & great room. The incredible finished lower level boasts a huge bar, recreation room, media room, work-out room, and yet offers plenty of storage and workshop area. The bonus room/5th bedroom is oversized- ideal for multiple uses: game, study or guest room. Generac back-up generator will convey
Location
State OH
County Delaware
Community Oaks At Highland Lakes
Area 0.28
Direction Heading southwest on Polaris Pkwy. Turn right onto Orion Pl, Turn right onto Ikea Way. Continue onto Worthington Rd. Turn right onto Alpine Dr. Turn left onto Alston Grove Dr. House is on the right.
Rooms
Basement Full
Dining Room Yes
Interior
Interior Features Dishwasher, Electric Dryer Hookup, Garden/Soak Tub, Gas Dryer Hookup, Gas Range, Gas Water Heater, Humidifier, Microwave, Refrigerator
Heating Forced Air
Cooling Central
Fireplaces Type One, Gas Log
Equipment Yes
Fireplace Yes
Exterior
Exterior Feature Patio
Garage Attached Garage, Opener
Garage Spaces 3.0
Garage Description 3.0
Total Parking Spaces 3
Garage Yes
Building
Lot Description Cul-de-Sac, Wooded
Architectural Style 2 Story
Others
Tax ID 317-240-21-020-000
Read Less
GET MORE INFORMATION





