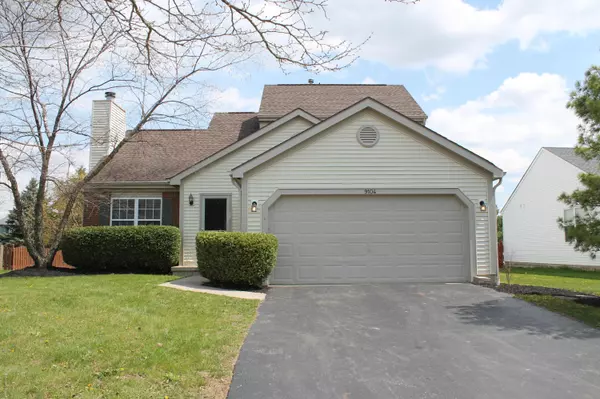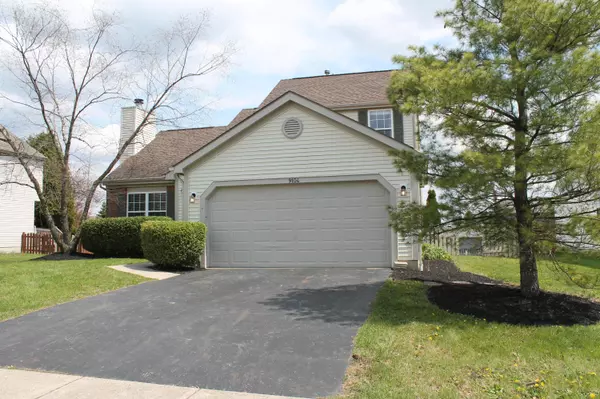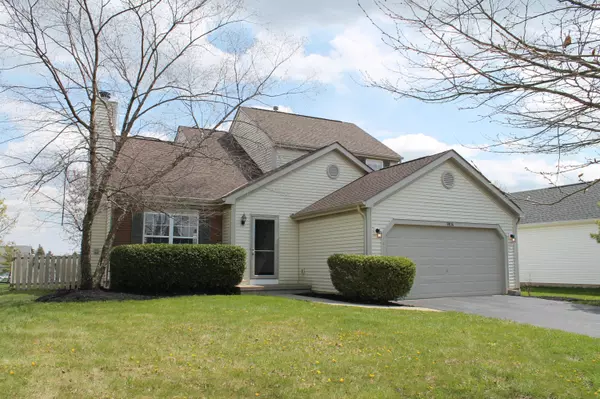For more information regarding the value of a property, please contact us for a free consultation.
9104 Longstone Drive Lewis Center, OH 43035
Want to know what your home might be worth? Contact us for a FREE valuation!

Our team is ready to help you sell your home for the highest possible price ASAP
Key Details
Sold Price $277,000
Property Type Single Family Home
Sub Type Single Family Freestanding
Listing Status Sold
Purchase Type For Sale
Square Footage 1,636 sqft
Price per Sqft $169
Subdivision Wynstone
MLS Listing ID 220011457
Sold Date 02/14/23
Style 2 Story
Bedrooms 3
Full Baths 2
HOA Fees $12
HOA Y/N Yes
Originating Board Columbus and Central Ohio Regional MLS
Year Built 1997
Annual Tax Amount $3,830
Lot Size 10,454 Sqft
Lot Dimensions 0.24
Property Description
Gorgeous 2-Story w/3 bedrooms and 2 bathroom. Over 1636+/- SF of living space + large partial basement. Hardwood floors, open concept Great Room w/vaulted ceiling & floor to ceiling brick hearth fireplace. Lots of natural lighting. Kitchen has pass-through allowing you to stay involved in activities in the GR. Fully applianced kitchen. Plenty of counter and cabinet space, a bay window, & eat-in space. Deck and fenced backyard. 1st floor spacious master suite w/New Carpet w/large walk-in closet. Loft area overlooking the Great Room. HVAC Just Serviced.
Location
State OH
County Delaware
Community Wynstone
Area 0.24
Direction 23 North, right onto Flint, right onto Lazelle, 1st left onto S. Old State Street, left onto Wynstone, right onto Longstone
Rooms
Basement Partial
Dining Room No
Interior
Interior Features Dishwasher, Electric Range, Refrigerator
Heating Forced Air
Cooling Central
Fireplaces Type One
Equipment Yes
Fireplace Yes
Exterior
Exterior Feature Deck, Fenced Yard
Garage Spaces 2.0
Garage Description 2.0
Total Parking Spaces 2
Building
Architectural Style 2 Story
Others
Tax ID 318-341-08-056-000
Acceptable Financing VA, FHA, Conventional
Listing Terms VA, FHA, Conventional
Read Less
GET MORE INFORMATION





