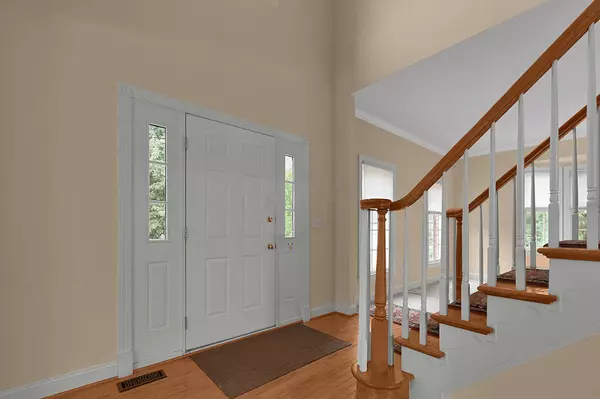For more information regarding the value of a property, please contact us for a free consultation.
6284 Waterwood Drive Westerville, OH 43082
Want to know what your home might be worth? Contact us for a FREE valuation!

Our team is ready to help you sell your home for the highest possible price ASAP
Key Details
Sold Price $475,000
Property Type Single Family Home
Sub Type Single Family Freestanding
Listing Status Sold
Purchase Type For Sale
Square Footage 2,256 sqft
Price per Sqft $210
Subdivision Woods At Highland Lakes
MLS Listing ID 222024902
Sold Date 07/27/22
Style 2 Story
Bedrooms 4
Full Baths 3
HOA Fees $20
HOA Y/N Yes
Originating Board Columbus and Central Ohio Regional MLS
Year Built 2000
Annual Tax Amount $6,983
Lot Size 0.610 Acres
Lot Dimensions 0.61
Property Description
Your chance to own this quality built 4 BR Toll Bros w/ finished lower level and nestled on over 1/2 park like acres on cul de sac. Soaring 9 ft ceilings, magnificent crown molding and white trim. Holiday size dining room/ office, Sun-filled living room/ flex room, Open concept great room and center island kitchen w/ corian counters & skylight. Primary bedroom w/ luxury bath w/ jetted tub & glass door shower. Spacious walk in closet. All bedrooms decent size and 2nd full bath has dual vanity sinks. Convenient 1st flr laundry & finished lower level w/full bath adds to quality space. Relax on your private paver patio. Home needs a little love with paint and carpet but great buy to be in the prestige neighborhood of Highland Lakes Radon Mitigation installed, roof 2006, Hot water tank '19
Location
State OH
County Delaware
Community Woods At Highland Lakes
Area 0.61
Direction Highland Lakes to Waterwood Dr
Rooms
Basement Full
Dining Room Yes
Interior
Interior Features Whirlpool/Tub, Dishwasher, Gas Range, Microwave, Refrigerator
Heating Forced Air
Cooling Central
Fireplaces Type One, Gas Log
Equipment Yes
Fireplace Yes
Exterior
Exterior Feature Patio
Garage Attached Garage
Garage Spaces 2.0
Garage Description 2.0
Total Parking Spaces 2
Garage Yes
Building
Lot Description Cul-de-Sac, Wooded
Architectural Style 2 Story
Others
Tax ID 317-321-08-021-000
Read Less
GET MORE INFORMATION





