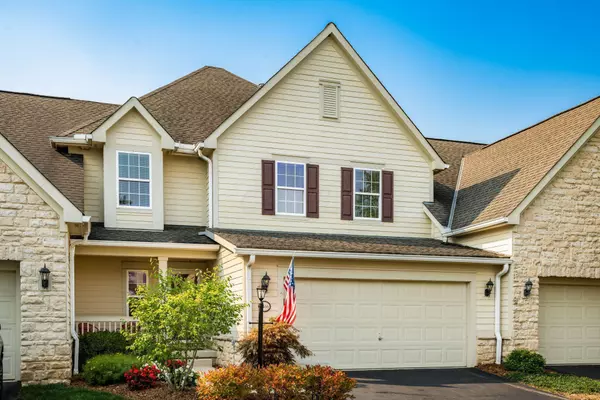For more information regarding the value of a property, please contact us for a free consultation.
7466 Deer Valley Crossing Powell, OH 43065
Want to know what your home might be worth? Contact us for a FREE valuation!

Our team is ready to help you sell your home for the highest possible price ASAP
Key Details
Sold Price $460,000
Property Type Condo
Sub Type Condo Shared Wall
Listing Status Sold
Purchase Type For Sale
Square Footage 2,513 sqft
Price per Sqft $183
Subdivision The Pointe At Scioto Reserve
MLS Listing ID 221036417
Sold Date 10/27/21
Style 2 Story
Bedrooms 3
Full Baths 4
HOA Y/N Yes
Originating Board Columbus and Central Ohio Regional MLS
Year Built 2004
Annual Tax Amount $5,056
Lot Size 0.380 Acres
Lot Dimensions 0.38
Property Description
Surround yourself with carefree comfort! This Condo is located in the very popular The Pointe at Scioto Reserve. It is filled with elegance, charm and comfort. Wide planked hardwood flooring throughout first floor, Gourmet Kitchen with Granite and newer SS Appliances, two story Great Room filled with tons of natural light. Two Owners Suites on 1st and 2nd Floors, plus large Loft w/ Built-Ins. Beautifully finished Lower Level w/ full Bath, Office/Work Out Room, and tons of Storage, Lovely 3 Season Room & paver Patio overlooking the 9th Fairway of the Scioto Reserve Golf Course. Garage has custom cabinetry and RaceDeck Modular Flooring! HVAC, Hot H2O, Kitchen Appliances and Washer & Dryer recently replaced. Don't Wait, Hurry Home! OPENHOUSE 9/18 1-4pm
Location
State OH
County Delaware
Community The Pointe At Scioto Reserve
Area 0.38
Rooms
Basement Egress Window(s), Full
Dining Room Yes
Interior
Interior Features Whirlpool/Tub, Dishwasher, Electric Water Heater, Garden/Soak Tub, Gas Water Heater, Microwave, Refrigerator, Security System
Heating Forced Air
Cooling Central
Fireplaces Type Two, Gas Log
Equipment Yes
Fireplace Yes
Exterior
Exterior Feature Irrigation System, Patio, Screen Porch
Garage Attached Garage, Opener
Garage Spaces 2.0
Garage Description 2.0
Total Parking Spaces 2
Garage Yes
Building
Lot Description Golf CRS Lot, Water View
Architectural Style 2 Story
Others
Tax ID 319-220-01-052-568
Acceptable Financing Conventional
Listing Terms Conventional
Read Less
GET MORE INFORMATION





