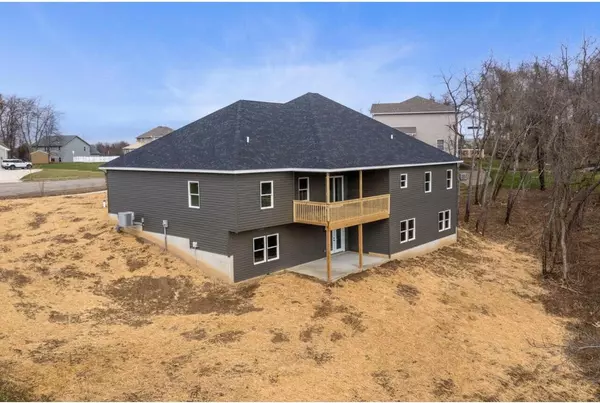For more information regarding the value of a property, please contact us for a free consultation.
122 Honeysuckle Lane Thornville, OH 43076
Want to know what your home might be worth? Contact us for a FREE valuation!

Our team is ready to help you sell your home for the highest possible price ASAP
Key Details
Sold Price $556,900
Property Type Single Family Home
Sub Type Single Family Freestanding
Listing Status Sold
Purchase Type For Sale
Square Footage 2,560 sqft
Price per Sqft $217
Subdivision Retreat At Cristland Hill
MLS Listing ID 222008650
Sold Date 05/12/22
Style 1 Story
Bedrooms 4
Full Baths 3
HOA Y/N No
Originating Board Columbus and Central Ohio Regional MLS
Year Built 2022
Lot Size 0.600 Acres
Lot Dimensions 0.6
Property Description
Welcome home to this spacious new build, walking distance to Buckeye Lake! Park your boat in the oversized 3 car garage along with a golf cart since you are just a couple of minutes from Harbor Hills golf course. Spend evenings on your covered double back patios enjoying scenic views & tons of space to entertain on over half an acre. Step inside to soaring ceilings, a gorgeous custom kitchen with oversized island & lots of builder upgrades including farmhouse ceiling fans, matte black fixtures, a 9'' barn door & more. Relax in your master suite with a 6' tile soaking tub & completely custom tile shower. Need even more space? A gigantic walk-out basement with French doors & a large concrete patio is just down the stairs. Come check out this beautiful home!
Location
State OH
County Licking
Community Retreat At Cristland Hill
Area 0.6
Direction St Rt 13 to Cristland Hill, turn R on Honeysuckle Ln
Rooms
Basement Full, Walkout
Dining Room No
Interior
Interior Features Electric Dryer Hookup, Garden/Soak Tub
Cooling Central
Equipment Yes
Exterior
Exterior Feature Balcony, Deck
Garage Attached Garage, Opener
Garage Spaces 3.0
Garage Description 3.0
Total Parking Spaces 3
Garage Yes
Building
Lot Description Cul-de-Sac
Architectural Style 1 Story
Others
Tax ID 041-119292-00.014
Acceptable Financing VA, FHA, Conventional
Listing Terms VA, FHA, Conventional
Read Less
GET MORE INFORMATION





