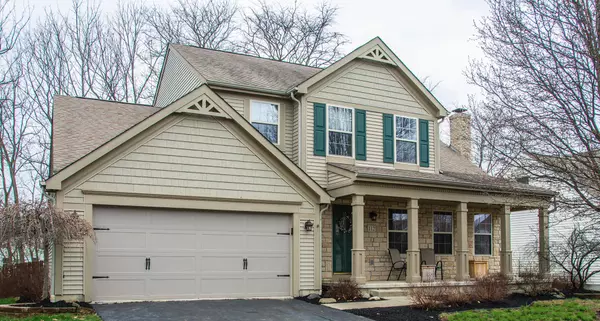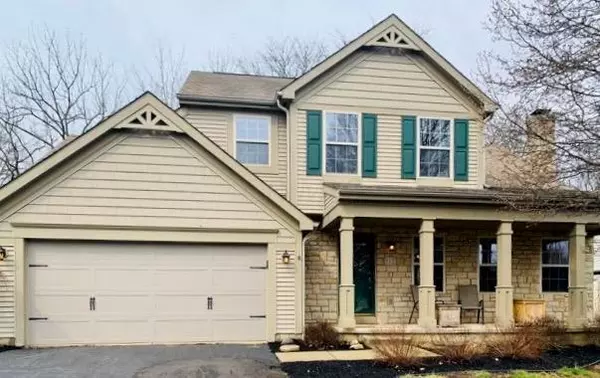For more information regarding the value of a property, please contact us for a free consultation.
112 Sapphire Ice Drive Delaware, OH 43015
Want to know what your home might be worth? Contact us for a FREE valuation!

Our team is ready to help you sell your home for the highest possible price ASAP
Key Details
Sold Price $314,000
Property Type Single Family Home
Sub Type Single Family Freestanding
Listing Status Sold
Purchase Type For Sale
Square Footage 2,672 sqft
Price per Sqft $117
Subdivision Cheshire Crossing
MLS Listing ID 220009572
Sold Date 04/28/20
Style 2 Story
Bedrooms 3
Full Baths 3
Half Baths 1
HOA Fees $52
HOA Y/N Yes
Year Built 2003
Annual Tax Amount $5,236
Tax Year 2018
Lot Size 8,712 Sqft
Property Description
This beautifully maintained home offers an open floor plan with vaulted ceilings and floods of natural light. The first floor houses the master suite with jacuzzi and walk-in closet, a large eat-in kitchen with bay window, and an additional dining area. Enjoy the space of two large bedrooms upstairs, with another full bath and a sizable loft that overlooks the great room. As you move to the basement, take in the custom finishes of the wet bar, built in cabinets, a third full bath with rain shower, a finished bonus room with closet that could easily be a fourth bedroom, plus tons of storage! Entering the fenced back yard, enjoy the privacy provided by the wooded lot. Imagine entertaining family and friends on the large deck and patio areas, or simply enjoying a quiet cup of morning coffee.
Location
State OH
County Delaware
Rooms
Other Rooms 1st Flr Primary Suite, Rec Rm/Bsmt, Loft, Eat Space/Kit, Dining Room
Basement Full
Interior
Interior Features Dishwasher, Whirlpool/Tub, Security System, Refrigerator, Microwave, Humidifier, Gas Water Heater, Gas Range, Electric Dryer Hookup
Heating Gas
Cooling Central
Fireplaces Type Gas Log, One
Exterior
Exterior Feature Deck, Patio, Fenced Yard
Garage 2 Car Garage, Opener, Attached Garage
Garage Spaces 2.0
Utilities Available Deck, Patio, Fenced Yard
Building
Lot Description Wooded
New Construction No
Schools
School District Olentangy Lsd 2104 Del Co.
Others
Financing Conventional,VA,USDA,Other,FHA
Read Less
Bought with David A Truitt • Keller Williams Greater Cols
GET MORE INFORMATION





