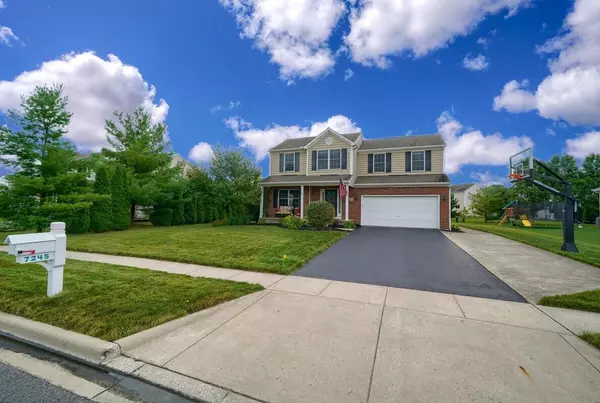For more information regarding the value of a property, please contact us for a free consultation.
7245 Blue Holly Drive Lewis Center, OH 43035
Want to know what your home might be worth? Contact us for a FREE valuation!

Our team is ready to help you sell your home for the highest possible price ASAP
Key Details
Sold Price $402,000
Property Type Single Family Home
Sub Type Single Family Freestanding
Listing Status Sold
Purchase Type For Sale
Square Footage 2,249 sqft
Price per Sqft $178
Subdivision Glen Oak
MLS Listing ID 221025546
Sold Date 11/02/21
Style Split - 5 Level\+
Bedrooms 4
Full Baths 2
HOA Fees $18/ann
HOA Y/N Yes
Originating Board Columbus and Central Ohio Regional MLS
Year Built 2005
Annual Tax Amount $6,762
Lot Size 0.270 Acres
Lot Dimensions 0.27
Property Description
Beautiful, spacious 5-level split home nestled in Glen Oak near an elementary school, walking/biking trails, ponds, & parks. This home features hardwood floors, plush carpet, spacious great room with soaring ceiling, gas fireplace, large eat-in kitchen & stainless-steel appliances. Owner's suite is on its own level with cathedral ceiling and soaking tub. All bedrooms have large walk-in closets. Additional finished lower level provides ample space for family room, gaming, workspace, or anything you like it to be. Main floor great room open to an backyard oasis with oversized paver patio, fire pit, newly installed gazebo, & landscape. Recent updates include new high efficiency HVAC 2020, ceiling fan 2020, light fixtures 2020, garage door opener 2018 & water backup sump pump 2020. Agent/Owner
Location
State OH
County Delaware
Community Glen Oak
Area 0.27
Direction Orange Road to Blue Holly Drive
Rooms
Basement Crawl, Partial
Dining Room No
Interior
Interior Features Dishwasher, Electric Dryer Hookup, Electric Range, Garden/Soak Tub, Gas Water Heater, Humidifier, Microwave, Refrigerator, Security System
Heating Forced Air
Cooling Central
Fireplaces Type One, Gas Log
Equipment Yes
Fireplace Yes
Exterior
Exterior Feature Patio, Storage Shed
Garage Attached Garage, Opener
Garage Spaces 2.0
Garage Description 2.0
Total Parking Spaces 2
Garage Yes
Building
Lot Description Cul-de-Sac
Architectural Style Split - 5 Level\+
Others
Tax ID 318-240-33-005-000
Read Less
GET MORE INFORMATION





