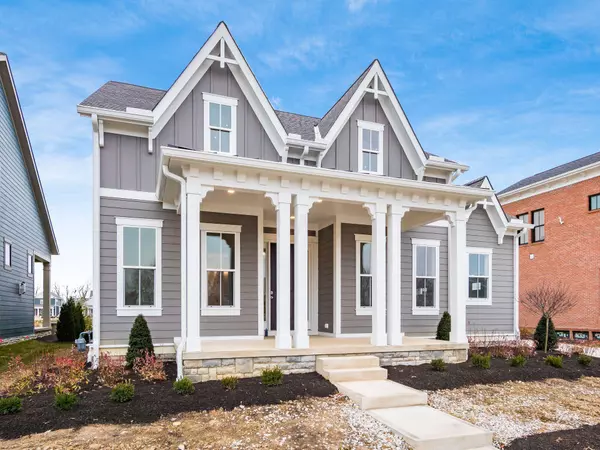For more information regarding the value of a property, please contact us for a free consultation.
5668 Pin Oak Court Lewis Center, OH 43035
Want to know what your home might be worth? Contact us for a FREE valuation!

Our team is ready to help you sell your home for the highest possible price ASAP
Key Details
Sold Price $749,900
Property Type Single Family Home
Sub Type Single Family Freestanding
Listing Status Sold
Purchase Type For Sale
Square Footage 3,299 sqft
Price per Sqft $227
Subdivision Evans Farm
MLS Listing ID 221032985
Sold Date 03/11/22
Style 1 Story
Bedrooms 4
Full Baths 3
HOA Fees $45
HOA Y/N Yes
Originating Board Columbus and Central Ohio Regional MLS
Year Built 2021
Annual Tax Amount $3,324
Lot Size 9,583 Sqft
Lot Dimensions 0.22
Property Description
Move-In Ready NEW CONSTRUCTION in the Evans Farm Community built by one of Columbus, Ohio's prestigious custom home builders! This beautiful ranch style home w/ finished basement features 3,299 square feet, 4 BRs, 3 BAs, 2.5 car garage, an open floor plan, great room w/ gas fireplace, gourmet kitchen w/ 10ft. island, signature messy kitchen w/ plenty of shelves and cabinets, covered porch off the casual dining area and a huge finished rec room in the basement. 10' ceilings throughout the main level and 12' ceilings in the great room, kitchen and dining area. Home sits in front of an acre of green space. Evans Farm is based on the concept of new urbanism, where shops, restaurants, parks, residential houses, and more are all within walking or biking distance of each other.
Location
State OH
County Delaware
Community Evans Farm
Area 0.22
Direction From State Route 23 turn right onto Lewis Center Road, Left onto Evans Farm Drive, Right onto Red Oak Street and Left onto Pin Oak Court.
Rooms
Basement Egress Window(s), Full
Dining Room Yes
Interior
Interior Features Dishwasher, Electric Dryer Hookup, Electric Water Heater, Gas Range, Humidifier, Microwave
Cooling Central
Fireplaces Type One, Direct Vent
Equipment Yes
Fireplace Yes
Exterior
Exterior Feature Patio
Garage Attached Garage, Opener, Side Load, Common Area
Garage Spaces 2.0
Garage Description 2.0
Total Parking Spaces 2
Garage Yes
Building
Architectural Style 1 Story
Others
Tax ID 318-210-23-003-000
Acceptable Financing VA, FHA, Conventional
Listing Terms VA, FHA, Conventional
Read Less
GET MORE INFORMATION





