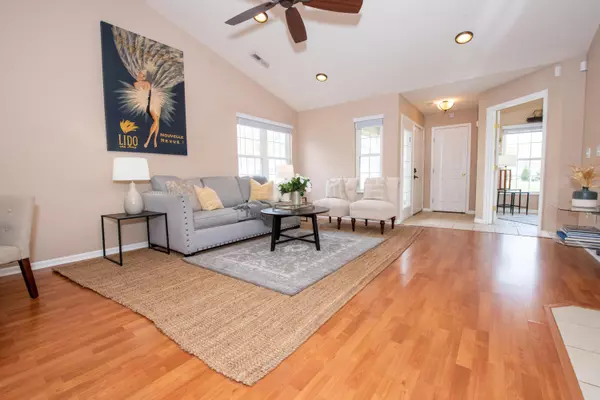For more information regarding the value of a property, please contact us for a free consultation.
1331 Allington Lane Columbus, OH 43240
Want to know what your home might be worth? Contact us for a FREE valuation!

Our team is ready to help you sell your home for the highest possible price ASAP
Key Details
Sold Price $298,000
Property Type Condo
Sub Type Condo Shared Wall
Listing Status Sold
Purchase Type For Sale
Square Footage 1,824 sqft
Price per Sqft $163
Subdivision Woods At Polaris
MLS Listing ID 221012061
Sold Date 05/28/21
Style 1 Story
Bedrooms 3
Full Baths 3
HOA Fees $359
HOA Y/N Yes
Year Built 2005
Annual Tax Amount $5,445
Tax Year 2020
Lot Size 1.110 Acres
Property Description
Must see the amazing move in ready ranch style 1st floor owners bedroom condo with 3 bedrooms, 3 full bathrooms & sunroom located minutes to Polaris and the highly sought after Olentangy Schools. Features include high vaulted ceilings in great room, sunroom & owners bedroom, coffered ceiling in kitchen, granite counter tops in kitchen and baths, stainless steel Frigidaire Gallery Series appliances with gas stove/ microwave/ dishwasher/ and side by side refrigerator, 42'' wall cabinets & tile backsplash in kitchen, custom glass vessel sink in hall bath, fireplace w/ gas logs, natural stone floors in 1st floor laundry, owners bathroom & main floor hall bathroom, plenty of storage w/ attic pull down stairs in garage/ under stairs to 2nd floor & built in cabinets, can lighting and ceiling fan.
Location
State OH
County Delaware
Rooms
Other Rooms 1st Flr Laundry, Living Room, Family Rm/Non Bsmt, Eat Space/Kit, Dining Room, 4-Season Room - Heated, 1st Flr Primary Suite
Interior
Interior Features Dishwasher, Security System, Refrigerator, Microwave, Electric Range
Heating Forced Air, Gas
Cooling Central
Flooring Carpet, Wood-Solid or Veneer, Ceramic/Porcelain
Fireplaces Type Gas Log, One
Exterior
Exterior Feature End Unit, Patio
Garage 2 Car Garage, Opener, Attached Garage
Garage Spaces 2.0
Community Features Clubhouse, Fitness Facility, Pool
Utilities Available End Unit, Patio
Building
New Construction No
Schools
School District Olentangy Lsd 2104 Del Co.
Others
Financing Conventional
Read Less
Bought with Brooke Beasy • Keller Williams Premier Realty
GET MORE INFORMATION





