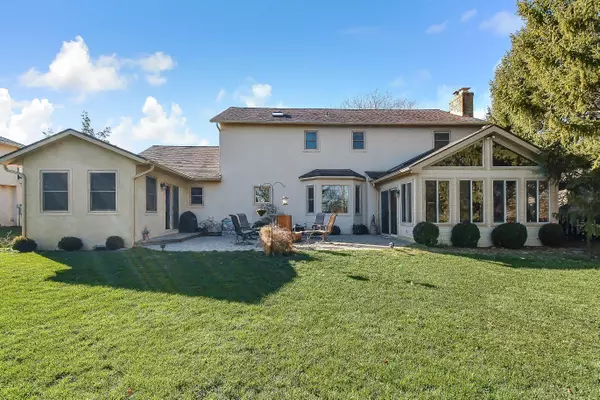For more information regarding the value of a property, please contact us for a free consultation.
32 Keethler Drive Westerville, OH 43081
Want to know what your home might be worth? Contact us for a FREE valuation!

Our team is ready to help you sell your home for the highest possible price ASAP
Key Details
Sold Price $410,000
Property Type Single Family Home
Sub Type Single Family Freestanding
Listing Status Sold
Purchase Type For Sale
Square Footage 2,727 sqft
Price per Sqft $150
Subdivision Spring Grove 2
MLS Listing ID 221002790
Sold Date 03/10/22
Style 2 Story
Bedrooms 4
Full Baths 2
HOA Y/N No
Originating Board Columbus and Central Ohio Regional MLS
Year Built 1984
Annual Tax Amount $7,100
Lot Size 10,890 Sqft
Lot Dimensions 0.25
Property Description
Location! Lovely 3000+ SF custom-built home w/formal living room and dining room, each with bay windows, cozy family room with beautiful brick fireplace flanked by bookshelves, hardwood floors in entry, kitchen and both offices (separate door to back office), kitchen eating area with bay window overlooks spacious back yard (seasonal water view), beautiful 4-season Florida room with transoms and skylights leads to custom paver patio with fire pit with treed views.
Partially finished basement, whole house attic fan, central vac, updated roof, Rosati windows, ceiling fans in 3 bedrooms,. Located across from Hoover Dam with tunnel access to walking paths, easy access to airport, Easton and Polaris.
Location
State OH
County Franklin
Community Spring Grove 2
Area 0.25
Direction North on Sunbury Road to left on Marlene Drive to right on Keethler Drive to first house on the right.
Rooms
Basement Crawl, Partial
Dining Room Yes
Interior
Interior Features Whirlpool/Tub, Central Vac, Dishwasher, Electric Range, Humidifier, Microwave, Refrigerator, Whole House Fan
Heating Forced Air
Cooling Central
Fireplaces Type One, Gas Log
Equipment Yes
Fireplace Yes
Exterior
Exterior Feature Patio
Garage Attached Garage, Opener
Garage Spaces 2.0
Garage Description 2.0
Total Parking Spaces 2
Garage Yes
Building
Lot Description Water View, Wooded
Architectural Style 2 Story
Others
Tax ID 080-008689
Acceptable Financing VA, FHA, Conventional
Listing Terms VA, FHA, Conventional
Read Less
GET MORE INFORMATION





