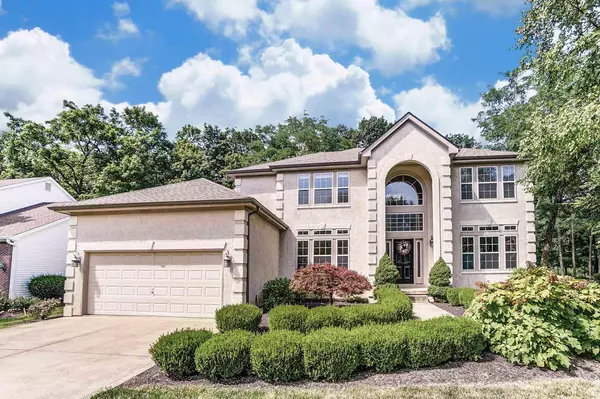For more information regarding the value of a property, please contact us for a free consultation.
5435 Ainsley Drive Westerville, OH 43082
Want to know what your home might be worth? Contact us for a FREE valuation!

Our team is ready to help you sell your home for the highest possible price ASAP
Key Details
Sold Price $410,000
Property Type Single Family Home
Sub Type Single Family Freestanding
Listing Status Sold
Purchase Type For Sale
Square Footage 2,885 sqft
Price per Sqft $142
Subdivision Highland Lakes
MLS Listing ID 220027298
Sold Date 10/23/23
Style 2 Story
Bedrooms 4
Full Baths 3
HOA Fees $20
HOA Y/N Yes
Originating Board Columbus and Central Ohio Regional MLS
Year Built 2000
Annual Tax Amount $8,183
Lot Size 0.350 Acres
Lot Dimensions 0.35
Property Description
This 4BR, 3.5 BA home is nestled on a treed cul-de-sac lot in the desirable community of HIGHLAND LAKES. The main level offers gleaming HARDWOOD FLOORS, spacious kitchen (SS APPLIANCES 2019) center island, eating space and lg. walk in pantry. Kitchen opens to lg. FAMILY ROOM with FIREPLACE. Formal living, room dinning room, den and laundry complete the 1st floor. Upper level offers a HUGE OWNERS SUITE with private bath, dual sinks & WIC. Three additional lg. bedrooms share the full bath. The finished lower level offers a studio feel w/a bar, full bath and plenty of storage. Enjoy outdoor living on your paver patio with picturesque views overlooking the 10 acre treed preserve!! Roof 2019, 2020 new carpet throughout entire home. Schedule your showing today!!!
Location
State OH
County Delaware
Community Highland Lakes
Area 0.35
Direction St. Andrews to Frasier to Lt. on Ainsley
Rooms
Basement Crawl, Partial
Dining Room Yes
Interior
Interior Features Dishwasher, Electric Range, Garden/Soak Tub, Microwave, Refrigerator
Heating Forced Air
Cooling Central
Fireplaces Type One, Gas Log
Equipment Yes
Fireplace Yes
Exterior
Exterior Feature Invisible Fence, Patio
Garage Attached Garage, Opener
Garage Spaces 2.0
Garage Description 2.0
Total Parking Spaces 2
Garage Yes
Building
Lot Description Cul-de-Sac, Wooded
Architectural Style 2 Story
Others
Tax ID 317-324-08-093-003
Acceptable Financing VA, FHA, Conventional
Listing Terms VA, FHA, Conventional
Read Less
GET MORE INFORMATION





