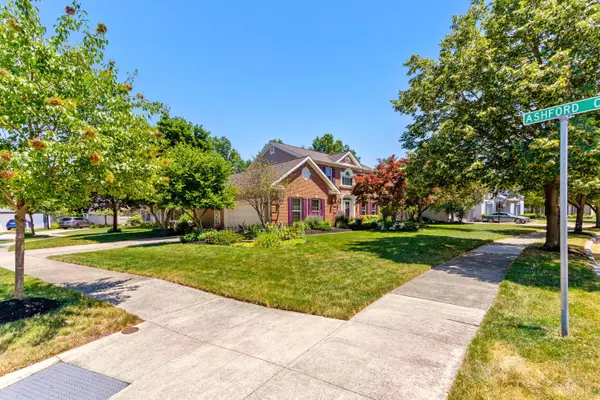For more information regarding the value of a property, please contact us for a free consultation.
382 Ashford Drive Westerville, OH 43082
Want to know what your home might be worth? Contact us for a FREE valuation!

Our team is ready to help you sell your home for the highest possible price ASAP
Key Details
Sold Price $483,500
Property Type Single Family Home
Sub Type Single Family Freestanding
Listing Status Sold
Purchase Type For Sale
Square Footage 2,664 sqft
Price per Sqft $181
Subdivision Windsor Bay
MLS Listing ID 222027172
Sold Date 08/31/22
Style 2 Story
Bedrooms 4
Full Baths 2
HOA Fees $8
HOA Y/N Yes
Originating Board Columbus and Central Ohio Regional MLS
Year Built 1992
Annual Tax Amount $7,227
Lot Size 0.310 Acres
Lot Dimensions 0.31
Property Description
Beautiful two story home on a quiet Windsor Bay cul-de-sac! This 4 bed, 2.5 bath home features 9 foot ceilings with crown moulding throughout the first floor. Formal living room & dining rooms (each with floor to ceiling windows) flank the entryway. Welcoming kitchen with tall kitchen cabinets, granite counters, large pantry, & stainless appliances. The dinette opens to a three season room and family room is oversized with a gas fireplace. First floor features a private den with built-in bookcase. Upstairs primary suite has a vaulted ceiling, large walk-in closet & generous en suite with separate tub & shower. The lower level is partially finished. Insulated 2.5 car garage, beautiful gardens, corner lot, & minutes to Hoover Reservoir! Custom built by Olympus Homes and only one owner!
Location
State OH
County Delaware
Community Windsor Bay
Area 0.31
Rooms
Basement Full
Dining Room Yes
Interior
Interior Features Whirlpool/Tub, Dishwasher, Electric Range, Humidifier, Microwave, Refrigerator, Security System
Heating Forced Air
Cooling Central
Fireplaces Type One, Gas Log
Equipment Yes
Fireplace Yes
Exterior
Exterior Feature Patio
Garage Attached Garage, Opener, Side Load
Garage Spaces 2.0
Garage Description 2.0
Total Parking Spaces 2
Garage Yes
Building
Lot Description Cul-de-Sac
Architectural Style 2 Story
Others
Tax ID 317-434-06-058-000
Acceptable Financing VA, Conventional
Listing Terms VA, Conventional
Read Less
GET MORE INFORMATION





