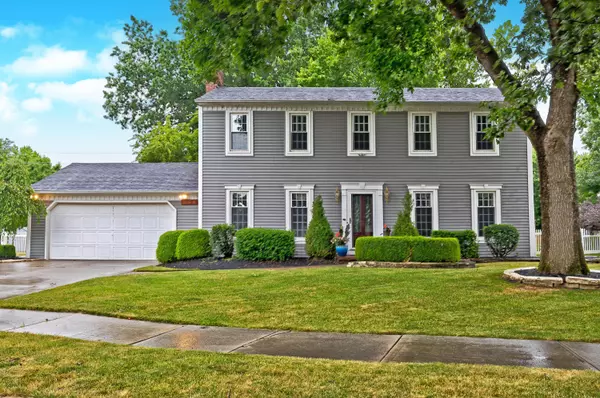For more information regarding the value of a property, please contact us for a free consultation.
893 Prince William Lane Westerville, OH 43081
Want to know what your home might be worth? Contact us for a FREE valuation!

Our team is ready to help you sell your home for the highest possible price ASAP
Key Details
Sold Price $365,000
Property Type Single Family Home
Sub Type Single Family Freestanding
Listing Status Sold
Purchase Type For Sale
Square Footage 1,848 sqft
Price per Sqft $197
Subdivision Spring Grove
MLS Listing ID 222025819
Sold Date 08/19/22
Style 2 Story
Bedrooms 4
Full Baths 2
HOA Y/N No
Originating Board Columbus and Central Ohio Regional MLS
Year Built 1976
Annual Tax Amount $6,248
Lot Size 0.270 Acres
Lot Dimensions 0.27
Property Description
OPEN HOUSE SATURDAY 7/30 1-3 PM Come see this 4 BED 2.5 BATH two story home located in Spring Grove with Westerville Schools. Well-maintained and situated on a quarter acre lot with a picturesque fenced back yard and spacious lighted deck. Living room includes built-ins and can be used as an office if you are working from home. Dining area opens to the kitchen with plenty of storage and breakfast bar. Large family room with beautiful wood flooring and brick fireplace which is perfect for entertaining. Upstairs includes the owner's suite, walk-in closet with organizers and an updated bath, 3 spacious bedrooms and additional full bath. Close to parks, schools and Hoover Reservoir! Schedule your showing today!
Location
State OH
County Franklin
Community Spring Grove
Area 0.27
Direction From I-270, head north on OH-3. Then, turn right on E College Ave, then left on Nicole Dr. Then, turn left on Prince William Ln. The home will be on the left side.
Rooms
Basement Crawl, Partial
Dining Room Yes
Interior
Interior Features Dishwasher, Electric Range, Electric Water Heater, Gas Dryer Hookup, Refrigerator
Heating Forced Air
Cooling Central
Fireplaces Type One, Log Woodburning
Equipment Yes
Fireplace Yes
Exterior
Exterior Feature Deck, Fenced Yard
Garage Attached Garage, Opener
Garage Spaces 2.0
Garage Description 2.0
Total Parking Spaces 2
Garage Yes
Building
Architectural Style 2 Story
Others
Tax ID 080-006133
Acceptable Financing VA, FHA, Conventional
Listing Terms VA, FHA, Conventional
Read Less
GET MORE INFORMATION





