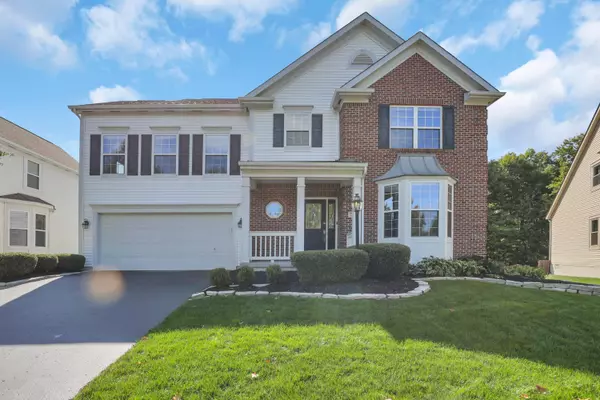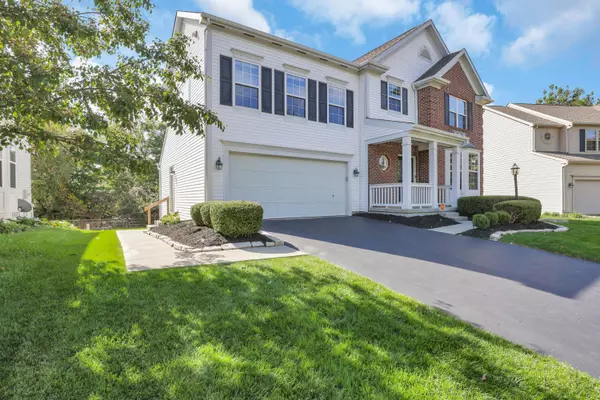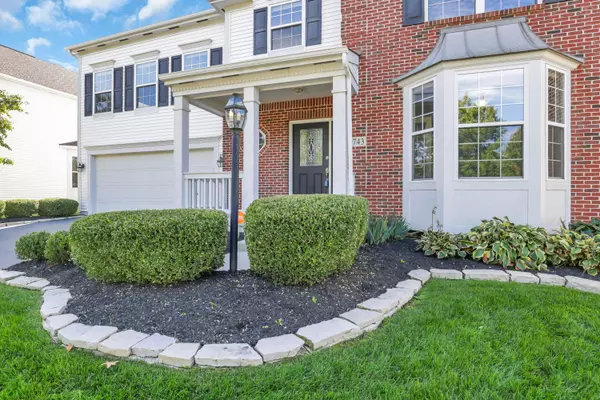For more information regarding the value of a property, please contact us for a free consultation.
743 Dugan Ridge Drive Blacklick, OH 43004
Want to know what your home might be worth? Contact us for a FREE valuation!

Our team is ready to help you sell your home for the highest possible price ASAP
Key Details
Sold Price $395,100
Property Type Single Family Home
Sub Type Single Family Freestanding
Listing Status Sold
Purchase Type For Sale
Square Footage 2,956 sqft
Price per Sqft $133
Subdivision Blacklick Ridge
MLS Listing ID 221040878
Sold Date 05/02/22
Style 2 Story
Bedrooms 4
Full Baths 2
HOA Fees $12
HOA Y/N Yes
Originating Board Columbus and Central Ohio Regional MLS
Year Built 2005
Annual Tax Amount $6,330
Lot Size 9,147 Sqft
Lot Dimensions 0.21
Property Description
Spacious Blacklick home in Gahanna Schools offers a wonderful floorplan & plenty of flex space. The kitchen is nicely appointed with New Microwave & Dishwasher, 42'' cabinets, New tile floor, Informal dining area, Island and Corian counters. Huge Walkout Lower Level with Egress Windows, rough-in for a full bath and endless potential for added living space. Freshly painted, New LVP Flooring & Carpet, Updated Owner's Bath, New Windows, Lighting & Plumbing Fixture Updates, HWH 2020, New A/C & more! Comfortable Owner's Suite with walk-in closet and ensuite bath. Lot backs to a preserve, great for nature watching and privacy from the back yard and spectacular deck. Lush landscaping provides great curb appeal! Location convenient to shopping & dining and provides for an easy commute.
Location
State OH
County Franklin
Community Blacklick Ridge
Area 0.21
Direction GPS
Rooms
Basement Full, Walkout
Dining Room Yes
Interior
Interior Features Dishwasher, Gas Range, Humidifier, Microwave, Refrigerator
Heating Forced Air
Cooling Central
Fireplaces Type One, Gas Log
Equipment Yes
Fireplace Yes
Exterior
Exterior Feature Deck
Garage Attached Garage, Opener
Garage Spaces 2.0
Garage Description 2.0
Total Parking Spaces 2
Garage Yes
Building
Lot Description Wooded
Architectural Style 2 Story
Others
Tax ID 170-003552
Acceptable Financing VA, FHA, Conventional
Listing Terms VA, FHA, Conventional
Read Less
GET MORE INFORMATION





