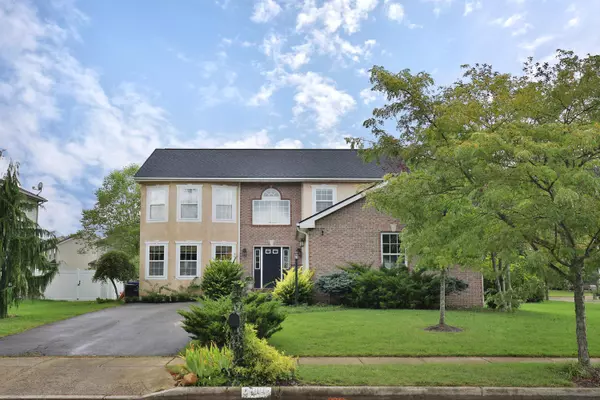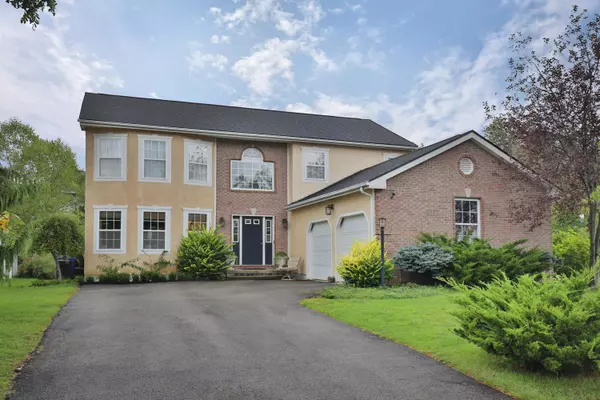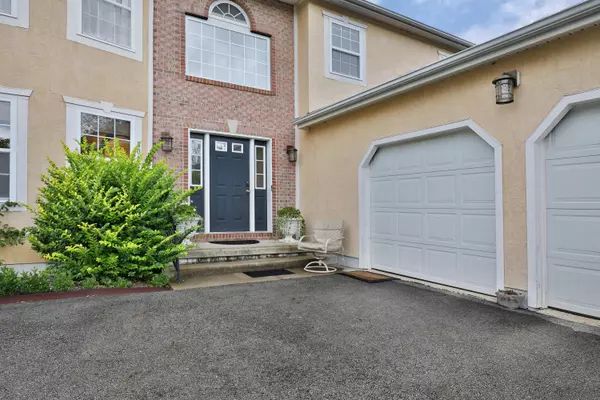For more information regarding the value of a property, please contact us for a free consultation.
8086 Harvestmoon Drive Reynoldsburg, OH 43068
Want to know what your home might be worth? Contact us for a FREE valuation!

Our team is ready to help you sell your home for the highest possible price ASAP
Key Details
Sold Price $401,000
Property Type Single Family Home
Sub Type Single Family Freestanding
Listing Status Sold
Purchase Type For Sale
Square Footage 2,632 sqft
Price per Sqft $152
Subdivision Woods At Slate Ridge
MLS Listing ID 221036673
Sold Date 04/07/22
Style 2 Story
Bedrooms 4
Full Baths 3
HOA Fees $13
HOA Y/N Yes
Originating Board Columbus and Central Ohio Regional MLS
Year Built 2007
Annual Tax Amount $4,552
Lot Size 10,018 Sqft
Lot Dimensions 0.23
Property Description
**OPEN HOUSE Saturday 9/18 11am-1pm** Beautiful two story 4 BR, 3.5 BA home with several updates throughout. Main level features a large front office which can be converted to a 5th BR. Formal dining room. Spacious well appointed kitchen w/ gas range, SS appliances, butcher block, two pantry's, and island w/ prep sink. Well lit living room w/ gas fireplace. Second level features Owner's Suite w/ upgraded walk-in closet, upgraded bathroom cabinets and heated tile floor. Second bathroom has been upgraded as well. Fenced in backyard features gazebo, garden, above ground salt water pool, direct gas line to grill, and corner lot. Full basement with tons of storage and roughed in plumbing for additional bathroom. New roof 2021. Reverse osmosis water filtration. See attached list for more updates
Location
State OH
County Licking
Community Woods At Slate Ridge
Area 0.23
Rooms
Basement Full
Dining Room No
Interior
Interior Features Dishwasher, Gas Range, Humidifier, Microwave, Refrigerator
Cooling Central
Fireplaces Type Direct Vent, Gas Log
Equipment Yes
Fireplace Yes
Exterior
Exterior Feature Fenced Yard, Patio
Garage Attached Garage
Garage Spaces 2.0
Garage Description 2.0
Pool Above Ground Pool
Total Parking Spaces 2
Garage Yes
Building
Architectural Style 2 Story
Others
Tax ID 013-027342-00.078
Acceptable Financing VA, FHA, Conventional
Listing Terms VA, FHA, Conventional
Read Less
GET MORE INFORMATION





