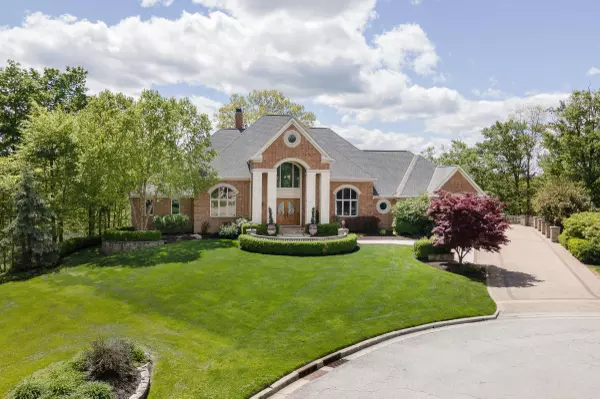For more information regarding the value of a property, please contact us for a free consultation.
5316 Lake Shore Avenue Westerville, OH 43082
Want to know what your home might be worth? Contact us for a FREE valuation!

Our team is ready to help you sell your home for the highest possible price ASAP
Key Details
Sold Price $1,705,100
Property Type Single Family Home
Sub Type Single Family Freestanding
Listing Status Sold
Purchase Type For Sale
Square Footage 4,340 sqft
Price per Sqft $392
Subdivision Highland Lakes
MLS Listing ID 221015682
Sold Date 10/02/23
Style 2 Story
Bedrooms 4
Full Baths 4
HOA Fees $20
HOA Y/N Yes
Originating Board Columbus and Central Ohio Regional MLS
Year Built 1996
Annual Tax Amount $30,699
Lot Size 0.280 Acres
Lot Dimensions 0.28
Property Description
Waterfront living at its finest. This spectacular home is an oasis for relaxing & entertaining, just 5 mins from shopping, restaurants, & Polaris. Enjoy stunning lake views from 2200sqft of paver patio & decks. Completely renovated in 2010 the interior is customized w/ luxurious features throughout including Italian ''Handcarved Bellacera'' hardwood, soaring vaulted ceilings, fireplaces, & walls of windows to take in the views. Kitchen is a chef's dream w/ custom cabinetry, 48'' Wolf Cooktop, 2 Wolf Ovens, 48'' Miele fridge & freezer, & more. Retreat to the 1st floor owners suite feat. private deck access, spa bath w/ blue slate floors, waterfall feature, & soaking tub. Walkout lower lvl features a 2nd kitchen, rec room, BR & full bath. Come & see all this incredible home has to offer
Location
State OH
County Delaware
Community Highland Lakes
Area 0.28
Rooms
Basement Full, Walkout
Dining Room Yes
Interior
Interior Features Central Vac, Dishwasher, Electric Dryer Hookup, Electric Range, Gas Range, Gas Water Heater, Hot Tub, Humidifier, Microwave, On-Demand Water Heater, Refrigerator, Security System
Heating Forced Air
Cooling Central
Fireplaces Type Two, Gas Log, Log Woodburning
Equipment Yes
Fireplace Yes
Exterior
Exterior Feature Balcony, Deck, Hot Tub, Invisible Fence, Irrigation System, Patio, Screen Porch
Garage Attached Garage, Opener, Side Load
Garage Spaces 3.0
Garage Description 3.0
Total Parking Spaces 3
Garage Yes
Building
Lot Description Cul-de-Sac, Sloped Lot, Water View, Wooded
Architectural Style 2 Story
Others
Tax ID 317-324-11-005-000
Read Less
GET MORE INFORMATION





