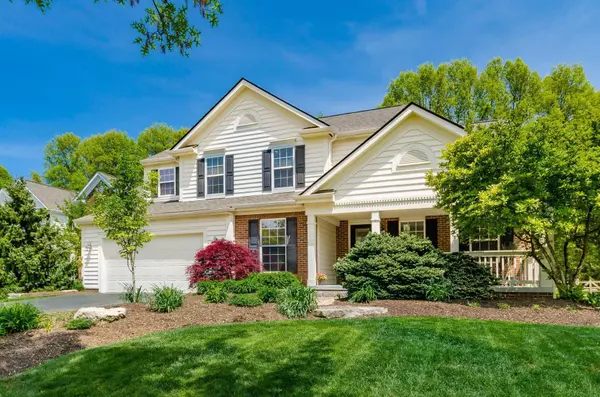For more information regarding the value of a property, please contact us for a free consultation.
5706 Alston Grove Drive Westerville, OH 43082
Want to know what your home might be worth? Contact us for a FREE valuation!

Our team is ready to help you sell your home for the highest possible price ASAP
Key Details
Sold Price $531,100
Property Type Single Family Home
Sub Type Single Family Freestanding
Listing Status Sold
Purchase Type For Sale
Square Footage 2,856 sqft
Price per Sqft $185
Subdivision Oaks At Highland Lakes
MLS Listing ID 222016438
Sold Date 06/13/22
Style 2 Story
Bedrooms 3
Full Baths 2
HOA Fees $35
HOA Y/N Yes
Originating Board Columbus and Central Ohio Regional MLS
Year Built 2005
Annual Tax Amount $9,899
Lot Size 0.270 Acres
Lot Dimensions 0.27
Property Description
This stunning and pristine residence is situated on a private tree-lined, cul-de-sac lot in the Oaks at Highland Lakes featuring a luxurious first floor owner suite & gorgeous sun room awaits the discriminating buyer! Your experience begins with the charming covered porch leading into the open concept this design offers. A large loft overlooks the entry, dining room, the extended great room with full masonry fireplace and kitchen all enhanced by new hardwood flooring. The beautiful kitchen features stainless steel appliances, granite & breakfast bar. A large laundry/mud room & powder room completes the main level. The upper level offers two spacious bedrooms, loft and new carpet. The extensive landscaping & patio surrounded by beautiful hardscapes create privacy to enjoy the outdoor living
Location
State OH
County Delaware
Community Oaks At Highland Lakes
Area 0.27
Direction Big Walnut Rd to Ketterington Ln to Tacoma Ln to Alston Grove Dr
Rooms
Basement Partial
Dining Room Yes
Interior
Interior Features Whirlpool/Tub, Dishwasher, Electric Dryer Hookup, Gas Range, Gas Water Heater, Humidifier, Microwave, Refrigerator, Security System
Heating Forced Air
Cooling Central
Fireplaces Type One, Gas Log, Log Woodburning
Equipment Yes
Fireplace Yes
Exterior
Exterior Feature Patio
Garage Attached Garage, Opener
Garage Spaces 2.0
Garage Description 2.0
Total Parking Spaces 2
Garage Yes
Building
Lot Description Cul-de-Sac, Wooded
Architectural Style 2 Story
Others
Tax ID 317-240-21-013-000
Acceptable Financing VA, Conventional
Listing Terms VA, Conventional
Read Less
GET MORE INFORMATION





