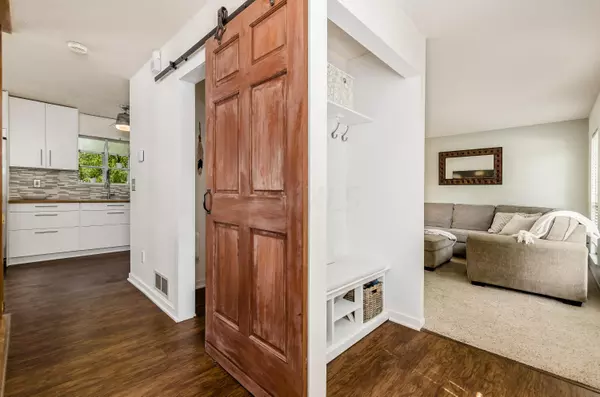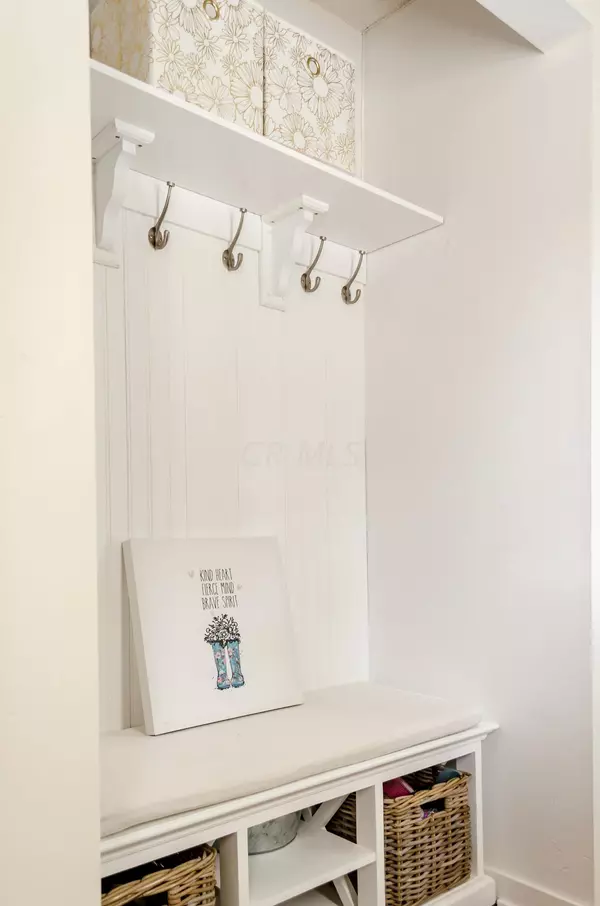For more information regarding the value of a property, please contact us for a free consultation.
5960 Portside Drive Hilliard, OH 43026
Want to know what your home might be worth? Contact us for a FREE valuation!

Our team is ready to help you sell your home for the highest possible price ASAP
Key Details
Sold Price $260,000
Property Type Single Family Home
Sub Type Single Family Freestanding
Listing Status Sold
Purchase Type For Sale
Square Footage 1,552 sqft
Price per Sqft $167
Subdivision Sweetwater Estates
MLS Listing ID 220031478
Sold Date 12/07/21
Style 2 Story
Bedrooms 3
Full Baths 2
HOA Y/N No
Originating Board Columbus and Central Ohio Regional MLS
Year Built 1989
Annual Tax Amount $3,765
Lot Size 7,405 Sqft
Lot Dimensions 0.17
Property Description
DO NOT MISS OUT ON THIS ADORABLE 2 STORY WITH SO MUCH TOO OFFER! Wonderful open floor plan has oversized Great Room and lots of natural lighting, walk out to the fantastic private backyard that includes a deck, fenced in yard, large storage shed, newer above ground pool and lots of space for gardens, Updated Kitchen with stainless steel appliances, 42'' white cabinets, butcher block counter tops, ceramic backsplash and updated lighting, the entry, Kitchen and Dining Room have wood laminate floors, newly updated 1/2 bath with custom barn door, front entry includes built in open locker with hooks, shoe storage, bench and overhead storage, large Owners Suite with walkin closet and owners bath, finished room in basement, laundry room, lots of storage with shelves. Driveway was just repaved.
Location
State OH
County Franklin
Community Sweetwater Estates
Area 0.17
Direction Spindler Rd to Galleon Blvd, right on Waterview Dr, left on Portside Dr
Rooms
Basement Crawl, Partial
Dining Room Yes
Interior
Interior Features Dishwasher, Electric Range, Microwave, Refrigerator
Heating Forced Air
Cooling Central
Equipment Yes
Exterior
Exterior Feature Deck, Fenced Yard, Storage Shed
Garage Attached Garage, Opener
Garage Spaces 2.0
Garage Description 2.0
Pool Above Ground Pool
Total Parking Spaces 2
Garage Yes
Building
Architectural Style 2 Story
Others
Tax ID 560-213435
Acceptable Financing VA, FHA, Conventional
Listing Terms VA, FHA, Conventional
Read Less
GET MORE INFORMATION





