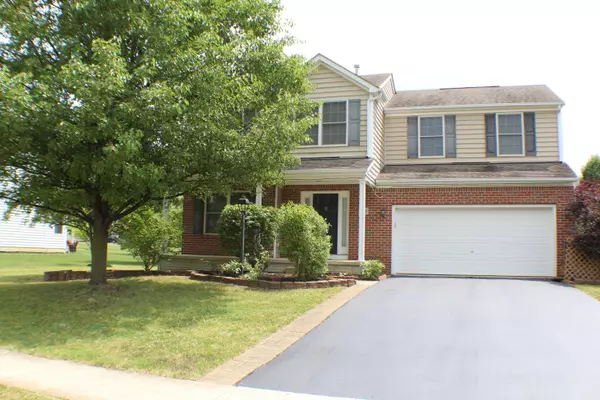For more information regarding the value of a property, please contact us for a free consultation.
1732 Impatiens Way Lewis Center, OH 43035
Want to know what your home might be worth? Contact us for a FREE valuation!

Our team is ready to help you sell your home for the highest possible price ASAP
Key Details
Sold Price $327,000
Property Type Single Family Home
Sub Type Single Family Freestanding
Listing Status Sold
Purchase Type For Sale
Square Footage 2,258 sqft
Price per Sqft $144
Subdivision Glen Oak
MLS Listing ID 220022041
Sold Date 03/22/22
Style Split - 5 Level\+
Bedrooms 4
Full Baths 2
HOA Fees $18
HOA Y/N Yes
Originating Board Columbus and Central Ohio Regional MLS
Year Built 2005
Annual Tax Amount $6,017
Lot Size 9,147 Sqft
Lot Dimensions 0.21
Property Description
Beautiful 5-level split in desirable Lewis Center's ''Glen Oak'' community. Impressive brick exterior, freshly sealcoated driveway. Large community park a short walk away! Tastefully maintained landscaping accents stately front porch. Enjoy your well manicured back yard w/ large brick patio, pergola & useful storage shed. Substantial investment made by Sellers in new lighting in much of home. Gorgeous entry leads to open great room w/ fireplace, cathedral ceilings & opens to outdoor space. Large galley kitchen w/ generous eat-in area. Massive finished lower level great for entertaining, den or multi-use! Luxurious owner suite w/ cathedral ceilings, walk-in closet & large en suite. 3 large bedrooms on uppermost level w/2nd full bath sure to please. Great price on this can't miss!!
Location
State OH
County Delaware
Community Glen Oak
Area 0.21
Direction US 23, East on Orange Road. North (Left) on Blue Holly (entrance to Glen Oak). East (right) on Impatiens. Home on South (right) side of street.
Rooms
Basement Full
Dining Room No
Interior
Interior Features Dishwasher, Electric Range, Microwave, Refrigerator
Cooling Central
Fireplaces Type One, Gas Log
Equipment Yes
Fireplace Yes
Exterior
Exterior Feature Patio, Storage Shed
Garage Attached Garage, Opener
Garage Spaces 2.0
Garage Description 2.0
Total Parking Spaces 2
Garage Yes
Building
Architectural Style Split - 5 Level\+
Others
Tax ID 318-240-33-013-000
Acceptable Financing VA, FHA, Conventional
Listing Terms VA, FHA, Conventional
Read Less
GET MORE INFORMATION





