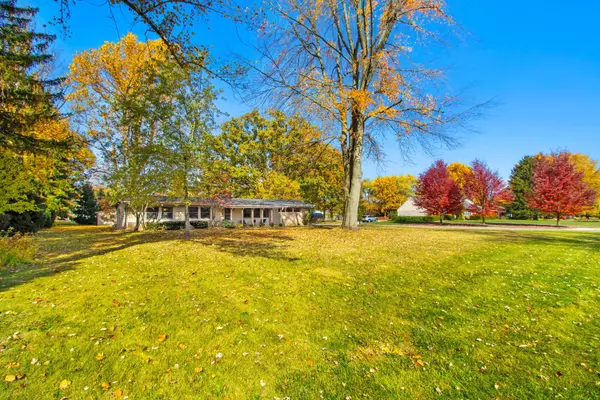For more information regarding the value of a property, please contact us for a free consultation.
3840 Saturn Road Hilliard, OH 43026
Want to know what your home might be worth? Contact us for a FREE valuation!

Our team is ready to help you sell your home for the highest possible price ASAP
Key Details
Sold Price $390,000
Property Type Single Family Home
Sub Type Single Family Freestanding
Listing Status Sold
Purchase Type For Sale
Square Footage 1,517 sqft
Price per Sqft $257
Subdivision Ridgewood / Ridgewood Estates / Stratford
MLS Listing ID 222040263
Sold Date 01/23/23
Style 1 Story
Bedrooms 3
Full Baths 2
HOA Y/N No
Originating Board Columbus and Central Ohio Regional MLS
Year Built 1957
Annual Tax Amount $8,049
Lot Size 0.720 Acres
Lot Dimensions 0.72
Property Description
Whimsical Beauty Surrounds You In This Frank Lloyd Wright Usonian Style Inspired Ranch Home In A Coveted Location. The Simplistic Design Hovers Over The Landscape Emphasizing The Relationship Between The Home & Its Surroundings. The Concept Lends Itself To An Informal Simplistic Lifestyle While Capitalizing On Natural Light Throughout & Boasts A Double Sided Brick Wood Burning Fireplace & Beautiful Beams Highlighting The Home's Charm. Boasting 3 Bedrooms, Including A Spacious Primary Suite & En-Suite, 2 Large Ancillary Bedrooms & Another Bath. Hardwood Floors & Soaring Ceilings Throughout All While Keeping True To First Floor Living Yet Still Having A Fully Finished LL W/An Abundance Of Storage. Historians Will Say This Lot Houses The Largest & Oldest Oak Tree In Hilliard! Perfection!!
Location
State OH
County Franklin
Community Ridgewood / Ridgewood Estates / Stratford
Area 0.72
Direction Frantz Road To Schirtzinger Road To Stellar Drive To Saturn Road
Rooms
Basement Full
Dining Room Yes
Interior
Interior Features Central Vac, Dishwasher, Electric Dryer Hookup, Electric Range, Gas Water Heater, Microwave, Refrigerator, Water Filtration System
Heating Forced Air
Cooling Central
Fireplaces Type Two, Log Woodburning
Equipment Yes
Fireplace Yes
Exterior
Exterior Feature Invisible Fence, Patio, Storage Shed
Garage Attached Garage, Opener, Side Load
Garage Spaces 2.0
Garage Description 2.0
Total Parking Spaces 2
Garage Yes
Building
Architectural Style 1 Story
Others
Tax ID 200-001534
Acceptable Financing VA, FHA, Conventional
Listing Terms VA, FHA, Conventional
Read Less
GET MORE INFORMATION





