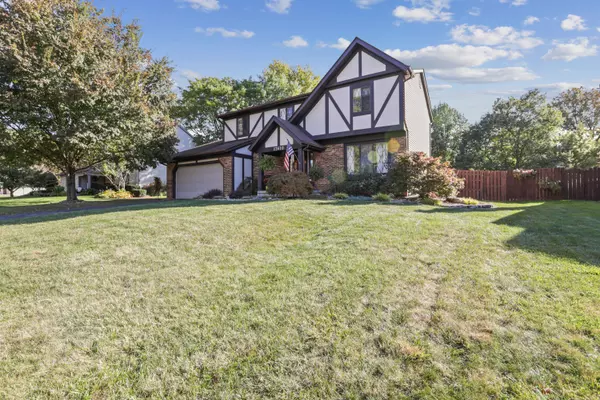For more information regarding the value of a property, please contact us for a free consultation.
13610 Capetown Avenue Pickerington, OH 43147
Want to know what your home might be worth? Contact us for a FREE valuation!

Our team is ready to help you sell your home for the highest possible price ASAP
Key Details
Sold Price $359,900
Property Type Single Family Home
Sub Type Single Family Freestanding
Listing Status Sold
Purchase Type For Sale
Square Footage 2,431 sqft
Price per Sqft $148
Subdivision Eastwood Village
MLS Listing ID 222038220
Sold Date 11/21/22
Style 2 Story
Bedrooms 4
Full Baths 2
HOA Fees $2
HOA Y/N Yes
Originating Board Columbus and Central Ohio Regional MLS
Year Built 1982
Annual Tax Amount $3,841
Lot Size 0.260 Acres
Lot Dimensions 0.26
Property Description
Spacious 4 bedroom 2.5 bath home has so much to offer. Located in a small, established subdivision this beauty is conventionally located close to shopping, dining, freeway & more. Upon entering the front door you'll find 2 living spaces, ½ bath, dining room, 1st floor laundry & kitchen that opens up to the family room w fireplace. The french doors lead you to the spacious backyard w deck, large shed, swimming pool & plenty of space to entertain. The 2nd floor features the master suite w large bedroom, walk in closet & updated bath w custom travertine shower & vanity. Just around the corner you'll find 3 addition bedrooms, 2nd full bath updated w granite vanity top & tile shower/bath combo. Basement is partially finished & offers plenty of storage. Donley Home. Open House Oct. 16th 2-4
Location
State OH
County Fairfield
Community Eastwood Village
Area 0.26
Direction Off Blacklick- Eastern Rd (204) Between Hill Rd (256) & Taylor Rd
Rooms
Basement Crawl, Partial
Dining Room Yes
Interior
Interior Features Dishwasher, Electric Range, Microwave, Refrigerator
Cooling Central
Fireplaces Type One, Log Woodburning
Equipment Yes
Fireplace Yes
Exterior
Exterior Feature Deck, Fenced Yard, Storage Shed
Garage Attached Garage, Opener
Garage Spaces 2.0
Garage Description 2.0
Pool Above Ground Pool
Total Parking Spaces 2
Garage Yes
Building
Architectural Style 2 Story
Others
Tax ID 03-60332-800
Acceptable Financing VA, FHA, Conventional
Listing Terms VA, FHA, Conventional
Read Less
GET MORE INFORMATION





