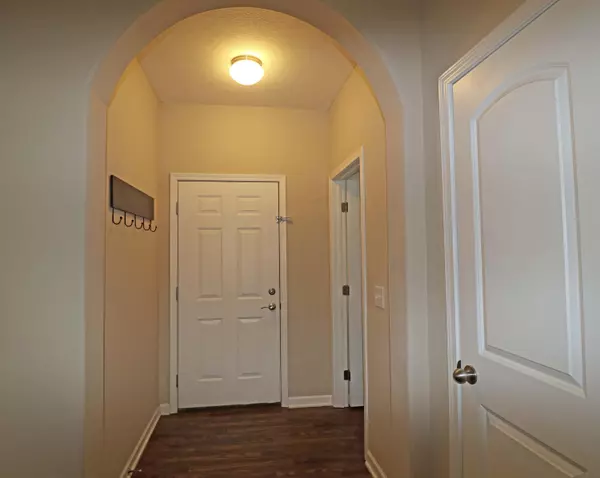For more information regarding the value of a property, please contact us for a free consultation.
114 Holly Hock Lane Lewis Center, OH 43035
Want to know what your home might be worth? Contact us for a FREE valuation!

Our team is ready to help you sell your home for the highest possible price ASAP
Key Details
Sold Price $236,000
Property Type Single Family Home
Sub Type Single Family Freestanding
Listing Status Sold
Purchase Type For Sale
Square Footage 1,772 sqft
Price per Sqft $133
Subdivision Village At Olentangy Meadows
MLS Listing ID 218012222
Sold Date 01/13/22
Style 2 Story
Bedrooms 3
Full Baths 2
HOA Fees $75
HOA Y/N Yes
Originating Board Columbus and Central Ohio Regional MLS
Year Built 2012
Annual Tax Amount $3,969
Lot Size 3,049 Sqft
Lot Dimensions 0.07
Property Description
Two story home with wonderful curb appeal, stone accented exterior & covered front Porch. Soaring 2-story Great Room with multiple windows, filling the space with natural light. Adjacent Dining Area, & open design Kitchen with lots of cabinets & wraparound counters. Convenient Laundry Rm, Half Bath & extra deep utility closet. 1st floor Owner's Ste features a walk-in closet & ensuite Bath with double sinks, shower. The upper level offers 2 additional generous Bedrooms, second Full Bath, & large, multi-purpose Loft overlooking the Great Room. Other amenities include an attached 2 car Garage with alley access, freshly painted interior, arched Foyer doorway, 9' ceilings on main level & concrete Patio. Just off SR 23, close to elementary school & minutes to SR 315,
I-270, & more. Welcome Home
Location
State OH
County Delaware
Community Village At Olentangy Meadows
Area 0.07
Direction East of 23
Rooms
Dining Room Yes
Interior
Interior Features Dishwasher, Electric Range, Microwave, Refrigerator
Heating Forced Air
Cooling Central
Equipment No
Exterior
Exterior Feature Patio
Garage Attached Garage, Opener
Garage Spaces 2.0
Garage Description 2.0
Total Parking Spaces 2
Garage Yes
Building
Architectural Style 2 Story
Others
Tax ID 318-343-15-039-000
Acceptable Financing VA, FHA, Conventional
Listing Terms VA, FHA, Conventional
Read Less
GET MORE INFORMATION





