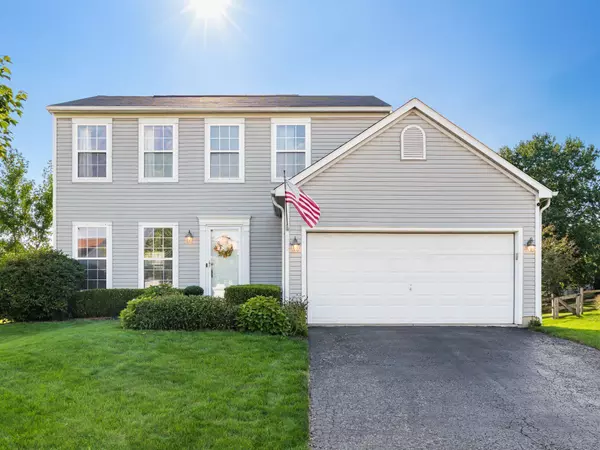For more information regarding the value of a property, please contact us for a free consultation.
290 Beech Drive Delaware, OH 43015
Want to know what your home might be worth? Contact us for a FREE valuation!

Our team is ready to help you sell your home for the highest possible price ASAP
Key Details
Sold Price $347,000
Property Type Single Family Home
Sub Type Single Family Freestanding
Listing Status Sold
Purchase Type For Sale
Square Footage 1,790 sqft
Price per Sqft $193
Subdivision Stratford Woods
MLS Listing ID 222035334
Sold Date 12/13/22
Style 2 Story
Bedrooms 4
Full Baths 2
HOA Fees $7
HOA Y/N Yes
Originating Board Columbus and Central Ohio Regional MLS
Year Built 1997
Annual Tax Amount $4,177
Lot Size 9,583 Sqft
Lot Dimensions 0.22
Property Description
Rare find in Stratford Woods, Delaware Schools! 4 bedrooms, 2.5 baths, on a quiet Cul-de-Sac! Open kitchen has dark blue cabinets and stainless steel appliances New in 2021, stone backsplash and neutral Corian countertops. New light fixtures, and faucets throughout. White trim and doors with brushed nickel handles. Nest, Wi-Fi lighting,Freshly pained with Benjamin Moore paint- Revere Pewter, Classic grey and Alabaster! Front Living room, family room in rear. First floor laundry/ pantry and a finished basement with family room and home office space! The Large backyard, has a gorgeous paver patio with outdoor lighting! Owners suite with walk in closet, cathedral ceilings, and private bath with double bowl sinks. Large guest beds w/ceiling fans.
Professionally cleaned and move in Ready
Location
State OH
County Delaware
Community Stratford Woods
Area 0.22
Direction Gps
Rooms
Basement Crawl, Partial
Dining Room No
Interior
Interior Features Dishwasher, Gas Range, Microwave, Refrigerator
Cooling Central
Equipment Yes
Exterior
Exterior Feature Fenced Yard, Patio
Garage Attached Garage, Opener, On Street
Garage Spaces 2.0
Garage Description 2.0
Total Parking Spaces 2
Garage Yes
Building
Architectural Style 2 Story
Others
Tax ID 419-130-09-042-000
Acceptable Financing VA, FHA, Conventional
Listing Terms VA, FHA, Conventional
Read Less
GET MORE INFORMATION





