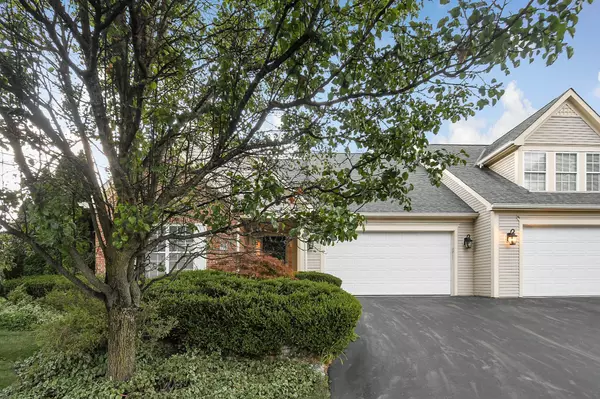For more information regarding the value of a property, please contact us for a free consultation.
750 Hawks Crest Lane Blacklick, OH 43004
Want to know what your home might be worth? Contact us for a FREE valuation!

Our team is ready to help you sell your home for the highest possible price ASAP
Key Details
Sold Price $349,900
Property Type Condo
Sub Type Condo Shared Wall
Listing Status Sold
Purchase Type For Sale
Square Footage 1,834 sqft
Price per Sqft $190
Subdivision Villas At Hawks Crest
MLS Listing ID 222032816
Sold Date 10/13/22
Style 1 Story
Bedrooms 2
Full Baths 2
HOA Fees $425
HOA Y/N Yes
Originating Board Columbus and Central Ohio Regional MLS
Year Built 2004
Annual Tax Amount $5,240
Lot Size 2,613 Sqft
Lot Dimensions 0.06
Property Description
Your new lifestyle awaits- This brick condo is tucked away in the secluded community, Villas at Hawks Crest. This immaculately maintained, one story is a show stopper from the minute you walk through the front door. The great room boasts tall ceilings, a fire place, and is open to the dining space and kitchen. The 4 seasons room looks out to the tree-lined pond and fountain. The large primary bedroom is accompanied by a dream bathroom including a soak tub, double vanities and a walk in closest. The Kitchen is ready for entertaining with two dining spaces and the house is even wired for a speaker system! The unfinished basement has the potential to be finished and includes the ''rough in'' plumbing for a bathroom. This one is PERFECT!
Location
State OH
County Franklin
Community Villas At Hawks Crest
Area 0.06
Direction From Reynoldsburg-New Albany Rd to Taylor Rd left (west) onto Hawks Crest Lane.
Rooms
Basement Partial
Dining Room Yes
Interior
Interior Features Dishwasher, Electric Range, Microwave, Refrigerator
Heating Forced Air
Cooling Central
Fireplaces Type One
Equipment Yes
Fireplace Yes
Exterior
Exterior Feature Irrigation System, Patio
Garage Attached Garage
Garage Spaces 2.0
Garage Description 2.0
Total Parking Spaces 2
Garage Yes
Building
Lot Description Water View
Architectural Style 1 Story
Others
Tax ID 170-003584
Acceptable Financing Conventional
Listing Terms Conventional
Read Less
GET MORE INFORMATION





