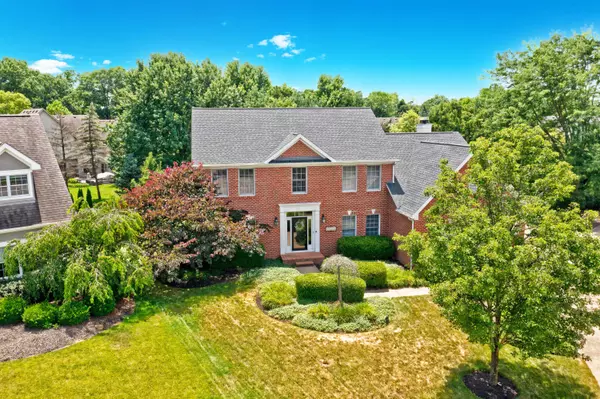For more information regarding the value of a property, please contact us for a free consultation.
5430 Forest Highlands Court Westerville, OH 43082
Want to know what your home might be worth? Contact us for a FREE valuation!

Our team is ready to help you sell your home for the highest possible price ASAP
Key Details
Sold Price $615,000
Property Type Single Family Home
Sub Type Single Family Freestanding
Listing Status Sold
Purchase Type For Sale
Square Footage 2,958 sqft
Price per Sqft $207
Subdivision Highland Lakes
MLS Listing ID 222025177
Sold Date 08/19/22
Style 2 Story
Bedrooms 4
Full Baths 3
HOA Fees $20
HOA Y/N Yes
Originating Board Columbus and Central Ohio Regional MLS
Year Built 1999
Annual Tax Amount $9,759
Lot Size 0.380 Acres
Lot Dimensions 0.38
Property Description
Spacious & desirable Highland Lakes home located on cul-de-sac w/side load 3 car garage & finished basement. Beautiful pie shaped treed back yard lot w/entertainment paver patio & firepit! Watch wildlife from sunroom! Two sty foyer & first floor office, kitchen w/white cabinets + island w/granite tops, stainless steel appliances & hardwood floors! Spacious great room w/vaulted ceilings & FP as a beautiful focal point +open to kit & eat in area. Owner's Suite offers 9 x 8 closet, cozy sitting/reading area, separate shower & tub. Updates include: roof 2020, tankless water heater 2020, whole house generator! Hardwood in Great Room added 2019. Finished basement includes Wet Bar, Full Bath & Rec Rm. You'll love Highland Lakes Golf & CC & all that it has to offer. Please C A2A remarks!
Location
State OH
County Delaware
Community Highland Lakes
Area 0.38
Direction Highland Lakes Blvd to Stillwater to left onto Forest Highlands Court. House is located at the end of the culdesac on the left side.
Rooms
Basement Partial
Dining Room Yes
Interior
Interior Features Dishwasher, Electric Range, Garden/Soak Tub, Gas Water Heater, Humidifier, Microwave, On-Demand Water Heater, Refrigerator
Cooling Central
Fireplaces Type One, Gas Log
Equipment Yes
Fireplace Yes
Exterior
Exterior Feature Fenced Yard, Irrigation System, Patio, Screen Porch
Garage Attached Garage, Opener, Side Load
Garage Spaces 3.0
Garage Description 3.0
Total Parking Spaces 3
Garage Yes
Building
Lot Description Cul-de-Sac
Architectural Style 2 Story
Others
Tax ID 317-324-03-009-000
Acceptable Financing Conventional
Listing Terms Conventional
Read Less
GET MORE INFORMATION





