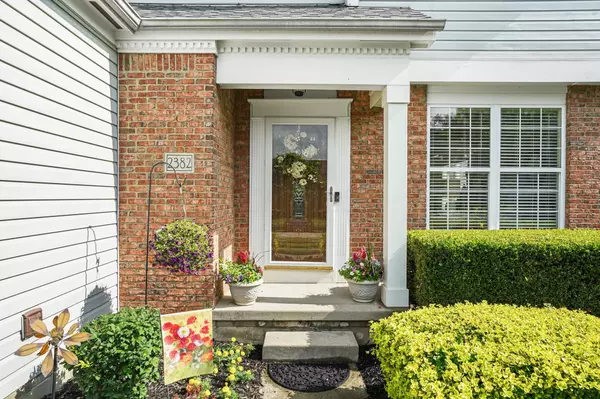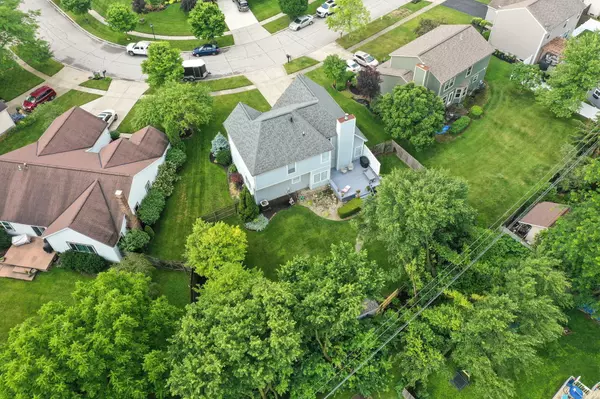For more information regarding the value of a property, please contact us for a free consultation.
2382 Quail Meadow Drive Grove City, OH 43123
Want to know what your home might be worth? Contact us for a FREE valuation!

Our team is ready to help you sell your home for the highest possible price ASAP
Key Details
Sold Price $426,000
Property Type Single Family Home
Sub Type Single Family Freestanding
Listing Status Sold
Purchase Type For Sale
Square Footage 2,306 sqft
Price per Sqft $184
Subdivision Quail Creek
MLS Listing ID 222021305
Sold Date 08/13/22
Style 2 Story
Bedrooms 4
Full Baths 2
HOA Fees $4
HOA Y/N Yes
Originating Board Columbus and Central Ohio Regional MLS
Year Built 1994
Annual Tax Amount $6,284
Lot Size 0.270 Acres
Lot Dimensions 0.27
Property Description
Welcome to 2382 Quail Meadow Dr located in the desirable Quail Creek Subdivision. This M/I Homes floor plan is uniquely designed. A double staircase at the foyer leads to a living room and spacious dining room. The kitchen is updated with stunning granite countertops accented with the SS appliances and a gathering island. The family room boasts cathedral ceilings and windows allowing an abundance of natural light. Spacious 4-bedrooms. The primary bedroom en-suite w/ soaking tub, double sinks, shower. The 4th bedroom / spacious bonus room with many uses, mother-in-law suite or recreation area. This home also offers a finished lower level. The treasure of this home is the backyard. The mature trees, fenced yard, darling storage shed and large deck all nestled on a beautifully landscaped lot.
Location
State OH
County Franklin
Community Quail Creek
Area 0.27
Direction GPS
Rooms
Basement Partial
Dining Room Yes
Interior
Interior Features Dishwasher, Electric Dryer Hookup, Electric Range, Microwave, Refrigerator
Cooling Central
Fireplaces Type One, Log Woodburning
Equipment Yes
Fireplace Yes
Exterior
Exterior Feature Deck, Fenced Yard, Storage Shed
Garage Attached Garage, Opener
Garage Spaces 2.0
Garage Description 2.0
Total Parking Spaces 2
Garage Yes
Building
Lot Description Wooded
Architectural Style 2 Story
Others
Tax ID 040-008288
Acceptable Financing VA, FHA, Conventional
Listing Terms VA, FHA, Conventional
Read Less
GET MORE INFORMATION





