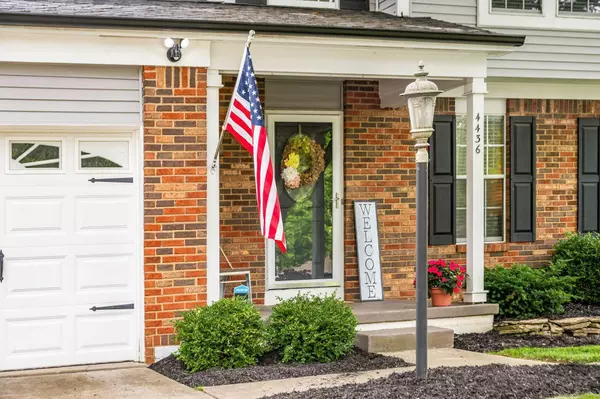For more information regarding the value of a property, please contact us for a free consultation.
4436 Brickwood Drive Hilliard, OH 43026
Want to know what your home might be worth? Contact us for a FREE valuation!

Our team is ready to help you sell your home for the highest possible price ASAP
Key Details
Sold Price $427,500
Property Type Single Family Home
Sub Type Single Family Freestanding
Listing Status Sold
Purchase Type For Sale
Square Footage 2,123 sqft
Price per Sqft $201
Subdivision Heather Ridge Park
MLS Listing ID 222021108
Sold Date 08/03/22
Style 2 Story
Bedrooms 4
Full Baths 2
HOA Y/N No
Originating Board Columbus and Central Ohio Regional MLS
Year Built 1991
Annual Tax Amount $7,103
Lot Size 10,890 Sqft
Lot Dimensions 0.25
Property Description
Welcome to this wonderfully updated home on a beautiful cul-de sac lot near Hilliard Schools. The inviting front porch will make you feel at home before entering through the front door. You won't mind cooking in the spacious kitchen w/granite counters, lots of cabinet space, and SS appliances while you chat w/your guests in the family room. It's the perfect time of year to entertain on your deck or play games in the plush fenced backyard. Enjoy watching football games in the finished lower-level w/custom bar. Set up a coffee or wine bar to help you relax in your expansive primary suite w/updated laminate flooring or take a soothing bath in your garden tub.. Minutes to Old Hilliard to enjoy dining, nightlife, and more. All major updates have been done for you. Nothing to do, but move in.
Location
State OH
County Franklin
Community Heather Ridge Park
Area 0.25
Direction Please use GPS.
Rooms
Basement Crawl, Partial
Dining Room Yes
Interior
Interior Features Dishwasher, Garden/Soak Tub, Gas Range, Gas Water Heater, Microwave, Refrigerator
Heating Forced Air
Cooling Central
Fireplaces Type One, Gas Log
Equipment Yes
Fireplace Yes
Exterior
Exterior Feature Deck, Fenced Yard, Storage Shed
Garage Attached Garage, Opener
Garage Spaces 2.0
Garage Description 2.0
Total Parking Spaces 2
Garage Yes
Building
Lot Description Cul-de-Sac
Architectural Style 2 Story
Others
Tax ID 050-005546
Acceptable Financing VA, FHA, Conventional
Listing Terms VA, FHA, Conventional
Read Less
GET MORE INFORMATION





